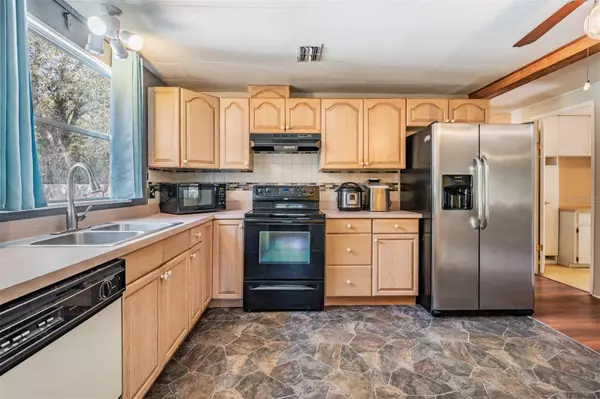
13726 LITEWOOD DR Hudson, FL 34669
2 Beds
2 Baths
1,152 SqFt
UPDATED:
12/20/2024 10:27 PM
Key Details
Property Type Manufactured Home
Sub Type Manufactured Home - Post 1977
Listing Status Active
Purchase Type For Sale
Square Footage 1,152 sqft
Price per Sqft $164
Subdivision Parkwood Acres
MLS Listing ID TB8327570
Bedrooms 2
Full Baths 2
HOA Y/N No
Originating Board Stellar MLS
Year Built 1981
Annual Tax Amount $664
Lot Size 0.460 Acres
Acres 0.46
Property Description
Inside, you'll find a well-maintained home with a kitchen that offers ample counter and cabinet space, perfect for cooking and entertaining. The home boasts a spacious living room/dining room combo providing plenty of room to relax and host guests. The enclosed side patio offers additional space to enjoy the outdoors year-round.
The spacious bedrooms provide comfort and versatility, making this home an excellent choice. The primary bedroom features an ensuite with shower, separate vanity area, and walk-in closet. With no HOA or CDD fees, you'll enjoy the freedom to make this property your very own. Outside, you will find a huge fenced-in back yard with a shed. There is also a water & electric hookup for an RV or boat. This property offers space for all your toys or work vehicles and trailers. Roof replaced in 2023!
Conveniently located, this property is just minutes from schools, groceries, medical facilities, recreational activities, restaurants, shopping, and more. Don't miss this opportunity to own this property in Parkwood Acres—schedule your private showing today!
Location
State FL
County Pasco
Community Parkwood Acres
Zoning R1MH
Interior
Interior Features Ceiling Fans(s), Primary Bedroom Main Floor, Thermostat, Window Treatments
Heating Central, Electric
Cooling Central Air
Flooring Carpet, Laminate, Vinyl
Fireplaces Type Living Room, Wood Burning
Fireplace true
Appliance Dishwasher, Microwave, Range, Refrigerator
Laundry Inside, Laundry Room
Exterior
Exterior Feature Awning(s), Lighting, Private Mailbox, Sliding Doors, Storage
Parking Features Circular Driveway, Covered, Driveway, Garage Door Opener, RV Parking, Workshop in Garage
Garage Spaces 1.0
Fence Chain Link, Fenced
Utilities Available BB/HS Internet Available, Cable Available, Cable Connected, Electricity Available, Electricity Connected, Water Available, Water Connected
Roof Type Shingle
Porch Screened, Side Porch
Attached Garage false
Garage true
Private Pool No
Building
Entry Level One
Foundation Crawlspace, Pillar/Post/Pier
Lot Size Range 1/4 to less than 1/2
Sewer Septic Tank
Water Public
Structure Type Metal Siding
New Construction false
Schools
Elementary Schools Hudson Primary Academy (K-3)
Middle Schools Hudson Academy ( 4-8)
High Schools Fivay High-Po
Others
Pets Allowed Yes
Senior Community No
Ownership Fee Simple
Acceptable Financing Cash, Conventional, FHA, VA Loan
Listing Terms Cash, Conventional, FHA, VA Loan
Special Listing Condition None







