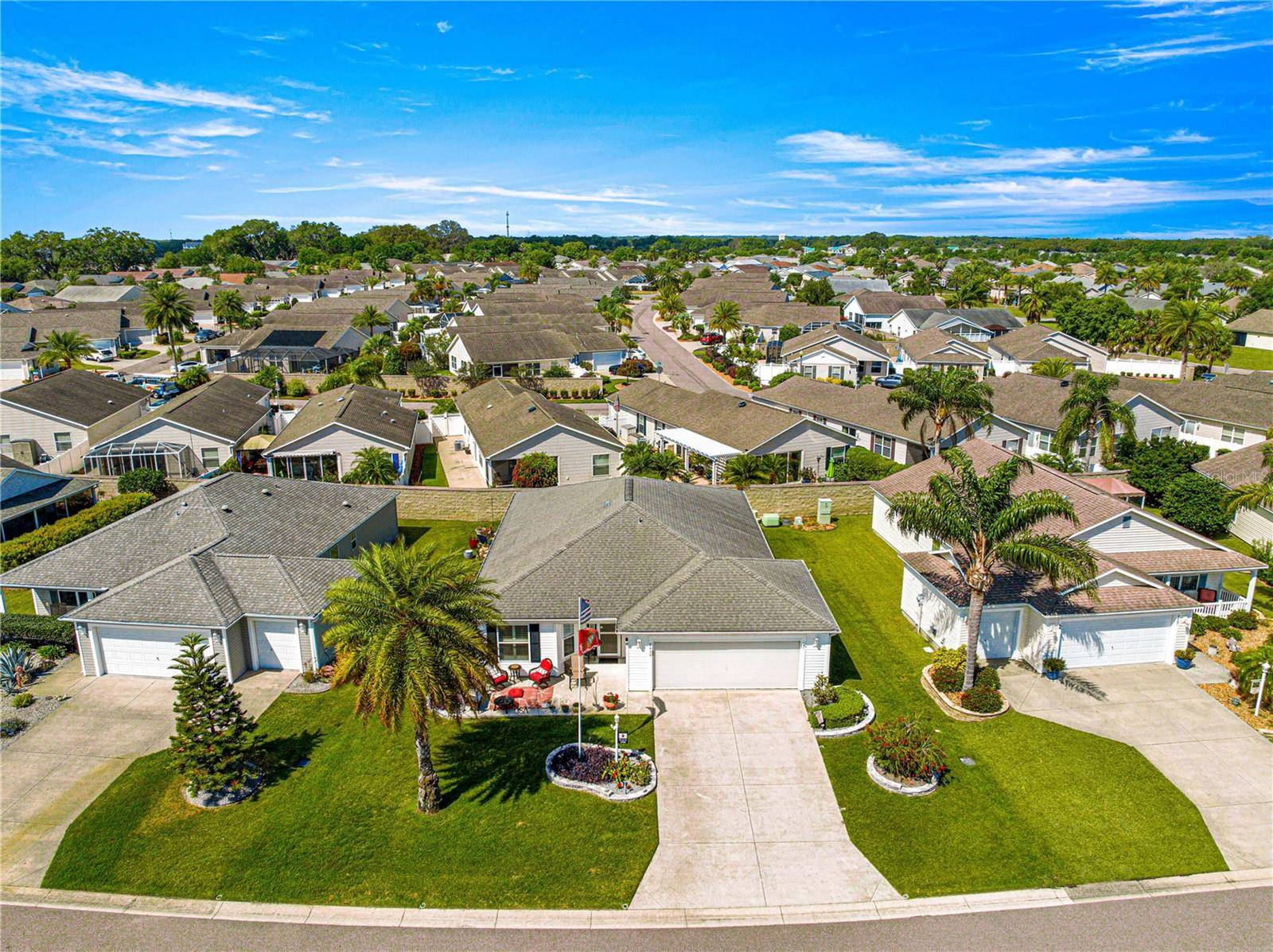2439 HOPESPRING LOOP The Villages, FL 32162
3 Beds
2 Baths
1,522 SqFt
UPDATED:
Key Details
Property Type Single Family Home
Sub Type Single Family Residence
Listing Status Active
Purchase Type For Sale
Square Footage 1,522 sqft
Price per Sqft $252
Subdivision Villages Of Sumter
MLS Listing ID OM698778
Bedrooms 3
Full Baths 2
HOA Y/N No
Annual Recurring Fee 2388.0
Year Built 2011
Annual Tax Amount $1,021
Lot Size 6,098 Sqft
Acres 0.14
Property Sub-Type Single Family Residence
Source Stellar MLS
Property Description
Nestled in the highly sought-after Village of St. James, this Seabreeze floorplan Cottage style home offers the perfect blend of comfort, style, and location in one of the most desirable areas of The Villages, Florida. With 3 spacious bedrooms, 2 modern bathrooms, and 1,522 square feet of living space (not including the expansive glass-enclosed and air-conditioned lanai), this home is ideal for those seeking a vibrant, yet peaceful lifestyle. Built in 2011, this beautifully maintained home features premium upgrades throughout, including fresh paint, top-of-the-line appliances, luxury vinyl plank flooring, and more. Enjoy the spacious oversized garage, perfect for extra storage and equipped with a retractable mechanical garage screen for added convenience. Step inside, and you'll find an open, airy layout with a gorgeous glass-enclosed lanai that offers the perfect place to relax or entertain. With a tongue and groove ceiling, mini-split A/C unit, and motorized privacy sun shades, this room is a true sanctuary, keeping you cool and comfortable while providing privacy at the touch of a button. For those who love outdoor living, the home features a completely private rear patio, ideal for grilling, dining, or simply unwinding. The masonry villa wall ensures your backyard is a peaceful retreat, free from outside distractions. The home has been meticulously cared for, including a replaced HVAC system in 2021, a whole-home water softener, and a extra garage sub-zero refrigerator/freezer that will convey with the property. Whether you're enjoying a sunny day on your front or rear patio, or retreating to the comfort of your air-conditioned space, this home provides all the amenities you need for fun in the sun and relaxation. Don't miss out on this rare opportunity to own a home in such a prime location in The Villages. Schedule your private tour today and experience everything this stunning Seabreeze model has to offer! Schedule your showing today! - FIRE DISTRICT 320.71 PER YEAR, - UNIT MAINTENANCE - $598.76 PER YEAR, YEARLY BOND PAYMENT $1,356.18 - MONTHLY AMENITIES FEE $199 - REMAINING BOND BALANCE - $14,525.85 - BUYERS AGENT TO VERIFY ALL INFORMATION - ASSUMABLE VA MORGAGE 2.5%
Location
State FL
County Sumter
Community Villages Of Sumter
Area 32162 - Lady Lake/The Villages
Zoning SF
Interior
Interior Features Ceiling Fans(s), Living Room/Dining Room Combo, Open Floorplan, Primary Bedroom Main Floor, Thermostat, Walk-In Closet(s), Window Treatments
Heating Electric, Heat Pump
Cooling Central Air
Flooring Luxury Vinyl
Furnishings Unfurnished
Fireplace false
Appliance Dishwasher, Disposal, Dryer, Electric Water Heater, Microwave, Range, Refrigerator, Washer, Water Softener
Laundry Inside, Washer Hookup
Exterior
Exterior Feature Lighting, Rain Gutters, Sprinkler Metered
Parking Features Driveway, Garage Door Opener, Ground Level, Oversized
Garage Spaces 2.0
Fence Masonry
Community Features Deed Restrictions, Dog Park, Fitness Center, Golf Carts OK, Golf, Irrigation-Reclaimed Water, Playground, Pool, Special Community Restrictions, Tennis Court(s), Street Lights
Utilities Available Cable Connected, Electricity Connected, Phone Available, Public, Sewer Connected, Sprinkler Meter, Sprinkler Recycled, Underground Utilities, Water Connected
Amenities Available Basketball Court, Fence Restrictions, Golf Course, Optional Additional Fees, Park, Pickleball Court(s), Playground, Pool, Recreation Facilities, Security, Shuffleboard Court, Tennis Court(s), Trail(s), Vehicle Restrictions
Roof Type Shingle
Porch Enclosed, Patio, Rear Porch
Attached Garage true
Garage true
Private Pool No
Building
Lot Description Cleared, Landscaped, Level, Near Golf Course, Paved
Entry Level One
Foundation Slab
Lot Size Range 0 to less than 1/4
Builder Name COTTAGE
Sewer Public Sewer
Water Public
Architectural Style Cottage, Ranch, Traditional
Structure Type Vinyl Siding,Frame
New Construction false
Others
Pets Allowed Yes
HOA Fee Include Pool,Recreational Facilities
Senior Community Yes
Ownership Fee Simple
Monthly Total Fees $199
Acceptable Financing Cash, Conventional, FHA, USDA Loan, VA Loan
Membership Fee Required None
Listing Terms Cash, Conventional, FHA, USDA Loan, VA Loan
Special Listing Condition None
Virtual Tour https://www.propertypanorama.com/instaview/stellar/OM698778






