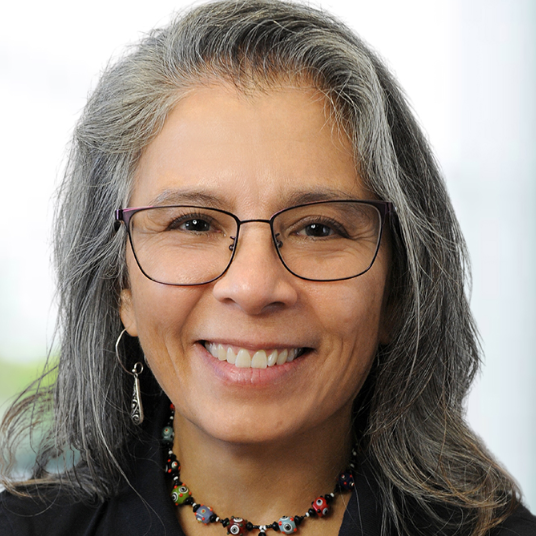
8173 GAMEMASTER AVE Orlando, FL 32832
5 Beds
4 Baths
3,956 SqFt
UPDATED:
Key Details
Property Type Single Family Home
Sub Type Single Family Residence
Listing Status Active
Purchase Type For Sale
Square Footage 3,956 sqft
Price per Sqft $278
Subdivision Randal Park Ph 5
MLS Listing ID O6345044
Bedrooms 5
Full Baths 3
Half Baths 1
HOA Fees $85/ann
HOA Y/N Yes
Annual Recurring Fee 85.0
Year Built 2017
Annual Tax Amount $12,220
Lot Size 0.410 Acres
Acres 0.41
Property Sub-Type Single Family Residence
Source Stellar MLS
Property Description
The chef's kitchen boasts 42” cabinets, granite countertops, a center island with built-in microwave, stainless steel appliances, and a custom hooded range, all flowing seamlessly into the expansive great room and dining spaces. Quad pane sliding doors open to an extended, screen-enclosed Florida room and a stunning paver patio with saltwater, gas-heated pool and spa with cascading fountains. The entire backyard has been upgraded with artificial turf for beauty and ease, while a dedicated real-grass section provides a pet-friendly touch.
Upstairs, the primary suite offers dual custom closets, a tray ceiling, and spa-style bath with garden tub, walk-in shower, and double vanity. Four additional bedrooms include a private en suite, offering flexible living for family and guests.
Luxury upgrades and worry-free features include a whole-house Generac generator with dual 250-gallon propane tanks, full home security with cameras, ceramic-tiled three-car garage, and a water softening system. Additional highlights include hardwood stairs, a fully fenced yard, and outdoor storage.
Randal Park amenities complete the lifestyle with a resort-style pool, fitness center, playgrounds, and scenic walking trails. With unmatched upgrades and timeless design, this is more than a home — it's peace of mind, comfort, and elegance in one.
Location
State FL
County Orange
Community Randal Park Ph 5
Area 32832 - Orlando/Moss Park/Lake Mary Jane
Zoning PD
Rooms
Other Rooms Bonus Room, Den/Library/Office, Florida Room, Inside Utility
Interior
Interior Features Ceiling Fans(s), Eat-in Kitchen, In Wall Pest System, Living Room/Dining Room Combo, PrimaryBedroom Upstairs, Thermostat, Tray Ceiling(s), Walk-In Closet(s)
Heating Central
Cooling Central Air
Flooring Carpet, Tile
Fireplace false
Appliance Cooktop, Dishwasher, Disposal, Dryer, Electric Water Heater, Ice Maker, Microwave, Range, Refrigerator, Washer, Water Softener
Laundry Electric Dryer Hookup, Laundry Room, Upper Level, Washer Hookup
Exterior
Exterior Feature French Doors, Lighting, Outdoor Grill, Rain Gutters, Sliding Doors, Storage
Parking Features Garage Door Opener, Tandem
Garage Spaces 3.0
Fence Other
Pool Auto Cleaner, Gunite, In Ground, Lighting, Tile
Community Features Deed Restrictions, Fitness Center, Golf Carts OK, Park, Pool, Sidewalks
Utilities Available BB/HS Internet Available, Cable Available, Electricity Available, Sewer Available, Sewer Connected, Underground Utilities
Amenities Available Clubhouse, Fitness Center, Playground, Pool
View Y/N Yes
View Pool, Trees/Woods, Water
Roof Type Shingle
Porch Covered, Enclosed, Front Porch, Patio, Porch, Rear Porch, Screened
Attached Garage true
Garage true
Private Pool Yes
Building
Lot Description Conservation Area
Story 2
Entry Level Two
Foundation Slab
Lot Size Range 1/4 to less than 1/2
Sewer Public Sewer
Water Public
Architectural Style Contemporary, Traditional
Structure Type Block,Stucco
New Construction false
Schools
Elementary Schools Sun Blaze Elementary
Middle Schools Innovation Middle School
Others
Pets Allowed Breed Restrictions
HOA Fee Include Pool,Management,Recreational Facilities
Senior Community No
Ownership Fee Simple
Monthly Total Fees $7
Acceptable Financing Cash, Conventional, FHA, VA Loan
Membership Fee Required Required
Listing Terms Cash, Conventional, FHA, VA Loan
Special Listing Condition None
Virtual Tour https://www.zillow.com/view-imx/74a652a8-1ba8-4d34-98c9-b69643707f02?wl=true&setAttribution=mls&initialViewType=pano







