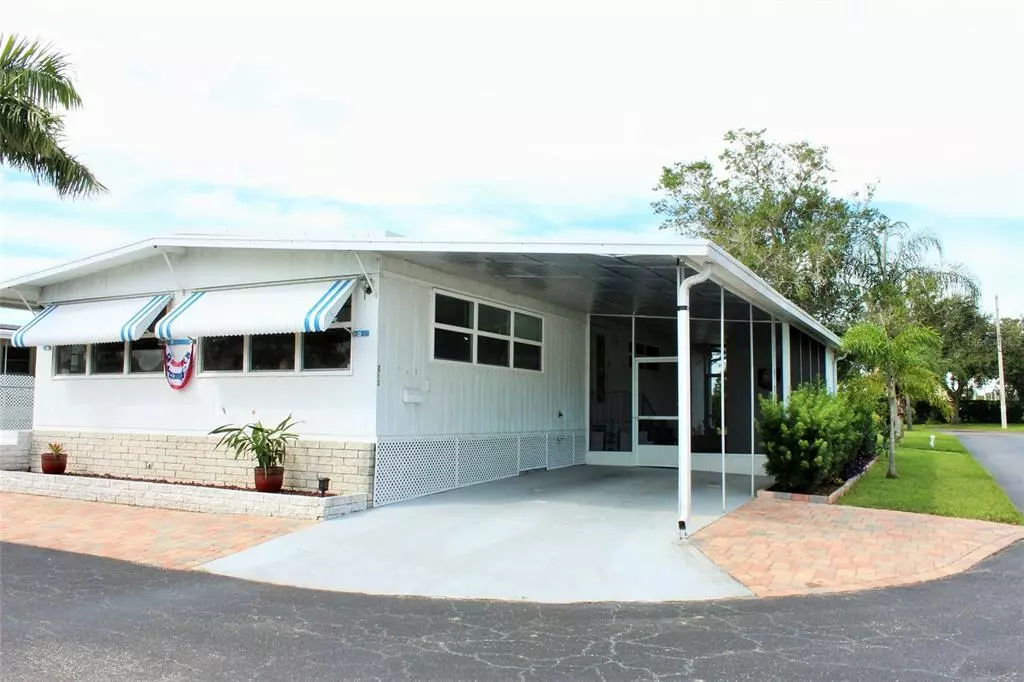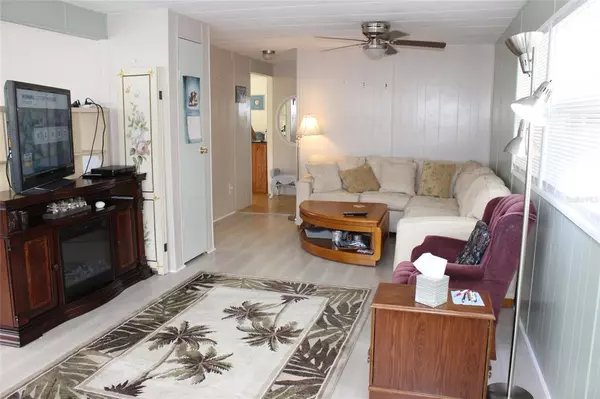$148,850
$155,000
4.0%For more information regarding the value of a property, please contact us for a free consultation.
18675 US HIGHWAY 19 N #281 Clearwater, FL 33764
2 Beds
2 Baths
1,344 SqFt
Key Details
Sold Price $148,850
Property Type Other Types
Sub Type Manufactured Home
Listing Status Sold
Purchase Type For Sale
Square Footage 1,344 sqft
Price per Sqft $110
Subdivision Bay Aristocrat Village Mobile Home Park Unrec
MLS Listing ID U8139109
Sold Date 11/30/21
Bedrooms 2
Full Baths 2
HOA Fees $320/mo
HOA Y/N Yes
Year Built 1972
Annual Tax Amount $1,256
Lot Size 2,178 Sqft
Acres 0.05
Property Description
Great size home!! Room to Roam in this 2 bedroom, 2 bath home featuring an extra large kitchen with eating/dining area. The light and bright L shaped living room has so many possibilities. Plenty of room for a separate dining room, office, or even a 3rd bedroom. The home also features a 13 x 19 screened in porch added in 2018 and the whole carport room has been insulated from underneath. There is a nice shed and a lot of storage inside the home. Your huge master bedroom with a new king size bed and remodeled walk in closet, also has an on-suite bathroom with shower. Some costly but hidden upgrades include: New Piping under the home, New Vapor Barrier, New AC ducts and insulation and New Pavers all added in 2019. The New dishwasher is 2021. This fantastic home is located in beautiful Bay Aristocrat Village and is close to the Clubhouse, has a slight water view of the basin where you can watch the manatee, dolphins, pelicans and the list goes on and on. This 55 plus community offers a private boat ramp, heated pool, hot tub, indoor shuffleboard courts, two piers on the open water of Tampa Bay. A very active community with cards, fishing, dances, dinners, painting and crafts, bowling teams, golf teams, bingo.. and so on... A perfect place to live full time or be a snowbird!
Location
State FL
County Pinellas
Community Bay Aristocrat Village Mobile Home Park Unrec
Direction N
Rooms
Other Rooms Bonus Room
Interior
Interior Features Ceiling Fans(s), Eat-in Kitchen, L Dining, Living Room/Dining Room Combo, Master Bedroom Main Floor, Walk-In Closet(s), Window Treatments
Heating Central, Electric
Cooling Central Air
Flooring Laminate
Fireplace false
Appliance Dishwasher, Electric Water Heater, Range, Refrigerator
Laundry None
Exterior
Exterior Feature Awning(s)
Parking Features Covered, Curb Parking, Parking Pad
Community Features Association Recreation - Owned, Buyer Approval Required, Boat Ramp, Deed Restrictions, Fishing, Golf Carts OK, Pool, Water Access, Waterfront
Utilities Available Electricity Connected, Sewer Connected, Street Lights
Amenities Available Clubhouse, Dock, Laundry, Pool, Private Boat Ramp, Shuffleboard Court, Spa/Hot Tub
View Y/N 1
Roof Type Metal
Garage false
Private Pool No
Building
Entry Level One
Foundation Crawlspace
Lot Size Range 0 to less than 1/4
Sewer Public Sewer
Water Public
Structure Type Metal Siding
New Construction false
Others
Pets Allowed Yes
HOA Fee Include Pool,Escrow Reserves Fund,Maintenance Grounds,Management,Pool,Private Road,Sewer,Trash,Water
Senior Community Yes
Ownership Co-op
Monthly Total Fees $320
Acceptable Financing Cash
Membership Fee Required Required
Listing Terms Cash
Num of Pet 1
Special Listing Condition None
Read Less
Want to know what your home might be worth? Contact us for a FREE valuation!

Our team is ready to help you sell your home for the highest possible price ASAP

© 2024 My Florida Regional MLS DBA Stellar MLS. All Rights Reserved.
Bought with CHARLES RUTENBERG REALTY INC






