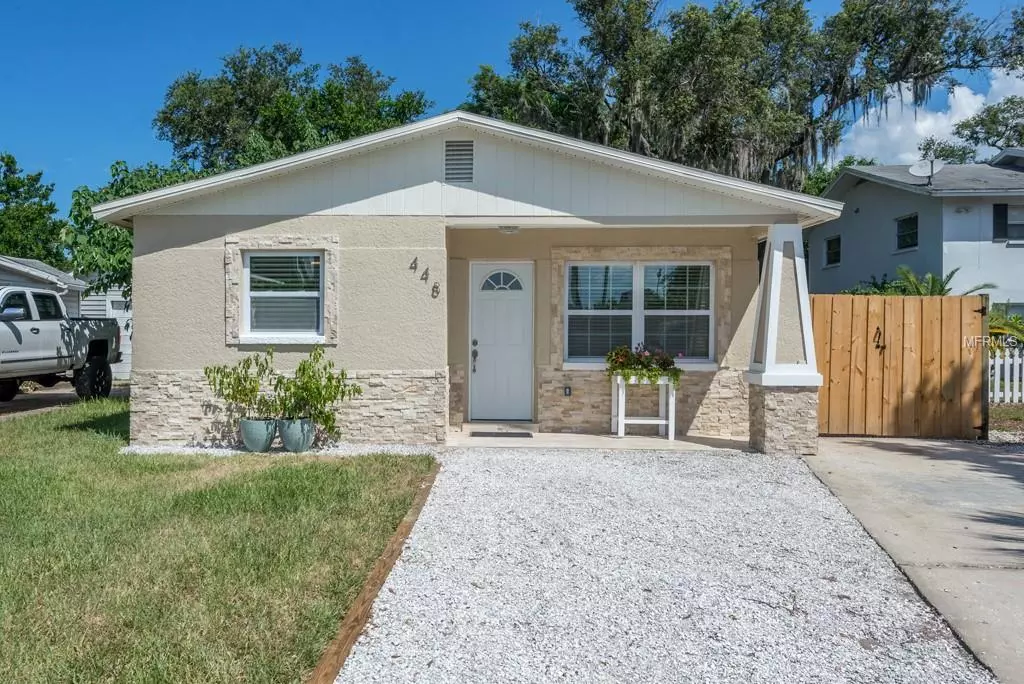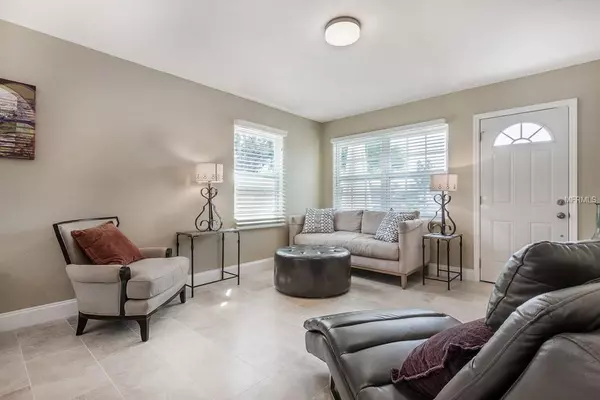$205,000
$219,000
6.4%For more information regarding the value of a property, please contact us for a free consultation.
448 BELTREES ST Dunedin, FL 34698
2 Beds
1 Bath
744 SqFt
Key Details
Sold Price $205,000
Property Type Single Family Home
Sub Type Single Family Residence
Listing Status Sold
Purchase Type For Sale
Square Footage 744 sqft
Price per Sqft $275
Subdivision Rilling'S Sub G. F.
MLS Listing ID U8020428
Sold Date 02/01/19
Bedrooms 2
Full Baths 1
Construction Status Inspections
HOA Y/N No
Year Built 1981
Annual Tax Amount $2,098
Lot Size 4,356 Sqft
Acres 0.1
Lot Dimensions 40x107
Property Description
$10k PRICE REDUCTION! Beautifully and completely-renovated, bungalow-style home in awesome downtown Dunedin location! Experience all that Dunedin has to offer....Walk to downtown Main Street, waterfront parks, the Pinellas Trail, local Dunedin breweries and watch Blue Jays Spring Training games from your front porch! Brand new roof, HVAC/Ductwork, completely renovated kitchen, updated bathroom, new plumbing fixtures throughout, new windows/doors/drywall, interior/exterior paint, it is basically new construction! Starting from the front porch, travertine flooring runs throughout the home. Entering the front door into the living room you will be greeted with an abundance of natural light flooding through several large windows. The open concept, chef-inspired kitchen leaves nothing to be desired featuring all new granite counter tops, stainless steel appliances, and breakfast bar. Privacy is of no concern with the bathroom centrally located, separating the two large bedrooms. The opportunities are endless with the second bedroom, whether for friends, family or fun. The expansive backyard is the perfect space to create the ultimate oasis: a swimming pool, fire pit, butterfly garden, whatever your heart desires. No HOA to tell you no! Great residence for your seasonal/vacation buyer, first time home buyer or investor.
Location
State FL
County Pinellas
Community Rilling'S Sub G. F.
Zoning RES
Rooms
Other Rooms Attic
Interior
Interior Features Ceiling Fans(s), Kitchen/Family Room Combo, Living Room/Dining Room Combo, Open Floorplan, Solid Surface Counters, Thermostat, Window Treatments
Heating Central, Electric
Cooling Central Air
Flooring Travertine
Fireplace false
Appliance Cooktop, Dishwasher, Disposal, Freezer, Microwave, Range, Refrigerator
Laundry Outside
Exterior
Exterior Feature Fence, Rain Gutters
Community Features None
Utilities Available BB/HS Internet Available, Cable Available, Cable Connected, Electricity Available, Electricity Connected, Phone Available, Public, Sewer Available, Sewer Connected, Street Lights, Water Available
Roof Type Shingle
Porch Covered, Front Porch, Porch
Attached Garage false
Garage false
Private Pool No
Building
Lot Description City Limits, Level, Sidewalk, Paved
Story 1
Entry Level One
Foundation Slab
Lot Size Range Up to 10,889 Sq. Ft.
Sewer Public Sewer
Water Public
Architectural Style Bungalow, Florida
Structure Type Block,Stucco
New Construction false
Construction Status Inspections
Schools
Elementary Schools San Jose Elementary-Pn
Middle Schools Dunedin Highland Middle-Pn
High Schools Dunedin High-Pn
Others
Senior Community No
Ownership Fee Simple
Acceptable Financing Cash, Conventional, FHA, VA Loan
Listing Terms Cash, Conventional, FHA, VA Loan
Special Listing Condition None
Read Less
Want to know what your home might be worth? Contact us for a FREE valuation!

Our team is ready to help you sell your home for the highest possible price ASAP

© 2024 My Florida Regional MLS DBA Stellar MLS. All Rights Reserved.
Bought with KELLER WILLIAMS GULFSIDE RLTY





