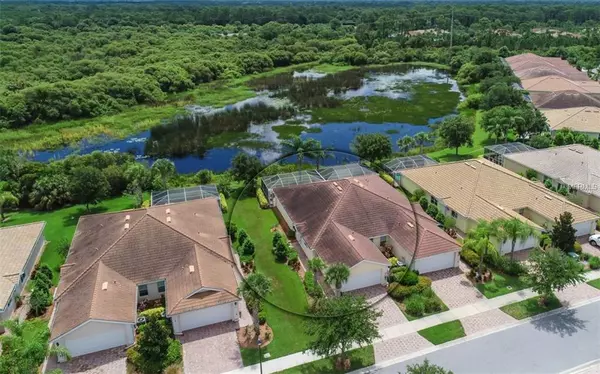$310,000
$319,900
3.1%For more information regarding the value of a property, please contact us for a free consultation.
5918 GUARINO DR Sarasota, FL 34238
3 Beds
2 Baths
1,709 SqFt
Key Details
Sold Price $310,000
Property Type Single Family Home
Sub Type Single Family Residence
Listing Status Sold
Purchase Type For Sale
Square Footage 1,709 sqft
Price per Sqft $181
Subdivision Isles Of Sarasota
MLS Listing ID A4406814
Sold Date 01/11/19
Bedrooms 3
Full Baths 2
Construction Status Inspections
HOA Fees $248/qua
HOA Y/N Yes
Year Built 2011
Annual Tax Amount $2,440
Lot Size 4,791 Sqft
Acres 0.11
Property Description
Move in ready Carrington maintenance free villa in popular Isles of Palmer Ranch* This beautiful home has been expanded to approximately 1700 sq. ft. including an a/c Florida room* Private & expansive water & preserve views can be enjoyed from your screened paver brick lanai with free standing jacuzzi (included)* 3 bedrooms, 2 baths with the 3rd bedroom currently used as an office* The entire home has upgraded tile(no carpets)* Chef's kitchen features wood cabinets, stainless appliances, granite counters, tubular skylight & breakfast bar* Crown molding & decorative Wainscoating* New AC* 2 car garage* Community features resort style amenities: heated pool, tennis, fitness center, clubhouse , bocce court & playground* Located on Popular Palmer Ranch near world famous Siesta Key Beach, shopping, golf, restaurants, Legacy Bike Trail, YMCA & easy access to I-75
Location
State FL
County Sarasota
Community Isles Of Sarasota
Zoning RSF2
Rooms
Other Rooms Attic, Great Room, Inside Utility
Interior
Interior Features Ceiling Fans(s), Crown Molding, Open Floorplan, Stone Counters, Vaulted Ceiling(s), Window Treatments
Heating Central, Electric
Cooling Central Air
Flooring Ceramic Tile
Fireplace false
Appliance Dishwasher, Disposal, Dryer, Microwave, Range, Refrigerator, Washer
Laundry Inside
Exterior
Exterior Feature Hurricane Shutters, Irrigation System, Rain Gutters, Sidewalk, Sliding Doors
Parking Features Covered, Driveway, Garage Door Opener, Guest
Garage Spaces 2.0
Community Features Association Recreation - Owned, Deed Restrictions, Fitness Center, Irrigation-Reclaimed Water, Playground, Pool, Sidewalks, Tennis Courts
Utilities Available Cable Available, Public, Sprinkler Recycled, Street Lights, Underground Utilities
Amenities Available Fence Restrictions, Fitness Center, Maintenance, Playground, Recreation Facilities, Security
View Y/N 1
View Water
Roof Type Tile
Porch Covered, Screened
Attached Garage true
Garage true
Private Pool No
Building
Lot Description In County, Level, Sidewalk, Paved
Foundation Slab
Lot Size Range Up to 10,889 Sq. Ft.
Sewer Public Sewer
Water Public
Structure Type Block,Stucco
New Construction false
Construction Status Inspections
Others
Pets Allowed Yes
HOA Fee Include Cable TV,Common Area Taxes,Pool,Escrow Reserves Fund,Maintenance Grounds,Recreational Facilities,Security
Senior Community No
Ownership Fee Simple
Membership Fee Required Required
Special Listing Condition None
Read Less
Want to know what your home might be worth? Contact us for a FREE valuation!

Our team is ready to help you sell your home for the highest possible price ASAP

© 2024 My Florida Regional MLS DBA Stellar MLS. All Rights Reserved.
Bought with HUNT BROTHERS REALTY, INC.





