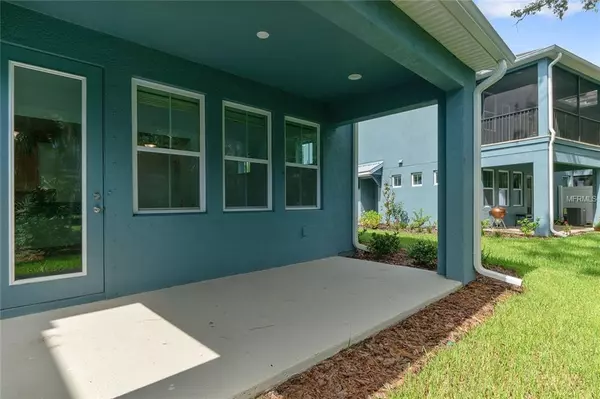$275,990
$275,990
For more information regarding the value of a property, please contact us for a free consultation.
4536 CHINKAPIN DR Sarasota, FL 34232
3 Beds
3 Baths
1,793 SqFt
Key Details
Sold Price $275,990
Property Type Townhouse
Sub Type Townhouse
Listing Status Sold
Purchase Type For Sale
Square Footage 1,793 sqft
Price per Sqft $153
Subdivision Hammock Park
MLS Listing ID O5565178
Sold Date 07/23/19
Bedrooms 3
Full Baths 2
Half Baths 1
Construction Status Appraisal,Financing,Inspections
HOA Fees $332/mo
HOA Y/N Yes
Year Built 2018
Annual Tax Amount $846
Lot Size 3,049 Sqft
Acres 0.07
Property Description
Last home left in Hammock Park!! Ready Now! Don't miss your chance to see this brand new construction 3 bedrooms, 2.5 bath, 2 car garage home with paved driveway and walk way. The master bedroom and master bath are on the main level. Secondary bedrooms, bath and loft on the second floor. The kitchen is open to the family room dining room combo. The main living space boasts two story, vaulted ceiling. Pictures are of the similar floor plan model home. Hammock Park is a gated community, surrounded by 100 year old oaks, 2 ponds and mature landscaping. Perfect gated oasis close to downtown Sarasota and only 7.5 miles to St Armand's Circle and the beaches.
Location
State FL
County Sarasota
Community Hammock Park
Zoning RSF2
Rooms
Other Rooms Attic
Interior
Interior Features Cathedral Ceiling(s), In Wall Pest System, Open Floorplan, Solid Surface Counters, Split Bedroom, Vaulted Ceiling(s), Walk-In Closet(s)
Heating Central, Electric, Zoned
Cooling Central Air
Flooring Carpet, Ceramic Tile
Fireplace false
Appliance Dishwasher, Disposal
Laundry Inside
Exterior
Exterior Feature French Doors, Hurricane Shutters, Irrigation System
Garage Spaces 2.0
Community Features Deed Restrictions, Gated, Irrigation-Reclaimed Water
Utilities Available Cable Available, Electricity Connected, Street Lights
Amenities Available Gated, Maintenance
Roof Type Shingle
Porch Covered, Deck, Patio, Porch, Screened
Attached Garage true
Garage true
Private Pool No
Building
Lot Description Conservation Area, Paved, Private
Entry Level Two
Foundation Slab
Lot Size Range Up to 10,889 Sq. Ft.
Builder Name Ashton Woods
Sewer Public Sewer
Water Public
Structure Type Block,Siding,Stucco,Wood Frame
New Construction true
Construction Status Appraisal,Financing,Inspections
Schools
Elementary Schools Gocio Elementary
Middle Schools Booker Middle
High Schools Booker High
Others
Pets Allowed Yes
HOA Fee Include Maintenance Structure,Maintenance Grounds,Sewer,Water
Senior Community No
Ownership Fee Simple
Monthly Total Fees $332
Acceptable Financing Cash, Conventional, FHA, VA Loan
Membership Fee Required Required
Listing Terms Cash, Conventional, FHA, VA Loan
Special Listing Condition None
Read Less
Want to know what your home might be worth? Contact us for a FREE valuation!

Our team is ready to help you sell your home for the highest possible price ASAP

© 2025 My Florida Regional MLS DBA Stellar MLS. All Rights Reserved.
Bought with IMPERIAL PROPERTY GROUP LLC





