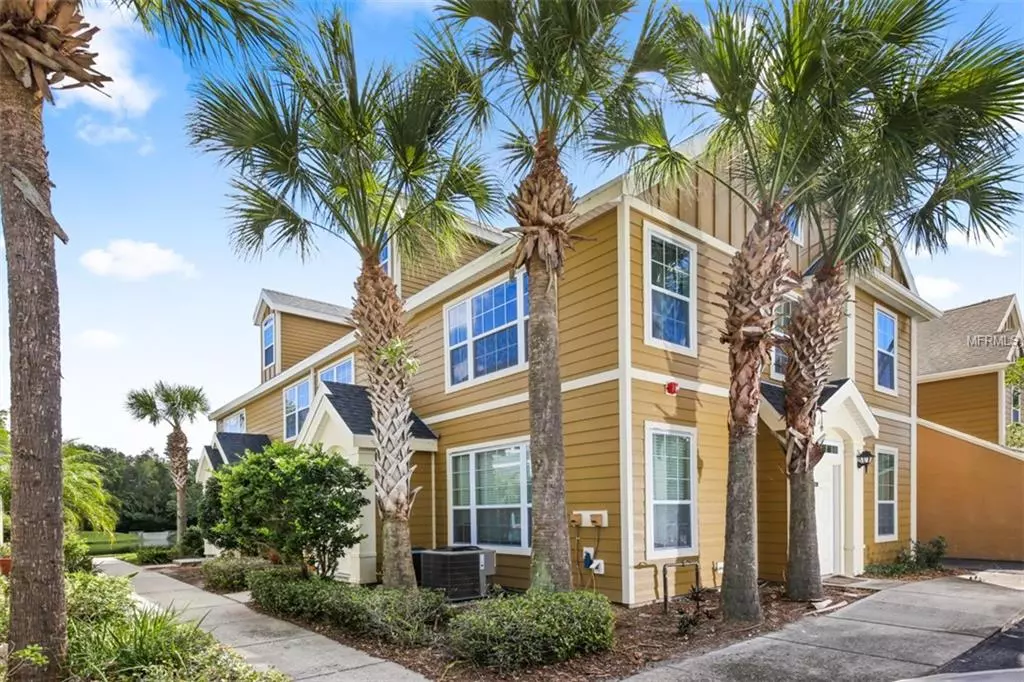$170,000
$173,900
2.2%For more information regarding the value of a property, please contact us for a free consultation.
5651 BIDWELL Pkwy #205 Sarasota, FL 34233
2 Beds
2 Baths
1,316 SqFt
Key Details
Sold Price $170,000
Property Type Condo
Sub Type Condominium
Listing Status Sold
Purchase Type For Sale
Square Footage 1,316 sqft
Price per Sqft $129
Subdivision Admirals Walk
MLS Listing ID A4415050
Sold Date 12/18/18
Bedrooms 2
Full Baths 2
Construction Status Appraisal,Financing,Inspections
HOA Fees $380/mo
HOA Y/N Yes
Year Built 2002
Annual Tax Amount $1,806
Property Description
HURRY... This REMODELED second floor condo, beautiful lake view, two owners' suites, plus a BONUS LOFT for a home office or game room, vaulted ceilings, large great room and lots of natural light CAN CLOSE QUICKLY. INTERIOR improvements: 2013 new GE range and microwave, 2015 kitchen remodel includes new cabinets, sink, counters tops and title flooring, 2015 new Bryant 3 Ton A/C/14 Seer and air handler, 2015 interior painted and carpeted, 2016 new GE refrigerator, washer and dryer. 2018 new dishwasher and new blinds. EXTERIOR renovations include: new roof, double pane low-e impact windows, front door, insulation and Hardee Board siding. Also, this community is pet friendly. Just a short walk to ADMIRAL'S WALK resort style community amenities: large clubhouse, fitness room, billiard room, kitchen, heated swimming pool, spa and gated entry. Ashton Elementary, Sarasota Middle School and Riverview High School are popular schools in the area. Close to area golf courses, restaurants, UTC Mall, Sarasota National Cemetery and I-75. Twin Lakes Park is a short distance past I-75. A 123-acre park serves as a training base for minor and major league baseball. Its attractions include multi-sport venues. Ready for your immediate enjoyment.
Location
State FL
County Sarasota
Community Admirals Walk
Zoning RMF3
Rooms
Other Rooms Inside Utility, Loft
Interior
Interior Features Cathedral Ceiling(s), Ceiling Fans(s), High Ceilings, Kitchen/Family Room Combo, Open Floorplan, Split Bedroom, Vaulted Ceiling(s), Walk-In Closet(s), Window Treatments
Heating Central, Electric
Cooling Central Air
Flooring Carpet, Ceramic Tile
Furnishings Unfurnished
Fireplace false
Appliance Dishwasher, Disposal, Dryer, Electric Water Heater, Microwave, Range, Refrigerator, Washer
Laundry Laundry Closet
Exterior
Exterior Feature Irrigation System, Sidewalk
Community Features Buyer Approval Required, Deed Restrictions, Fitness Center, Gated, Playground, Pool, Sidewalks
Utilities Available Cable Available, Electricity Connected, Public, Underground Utilities
Amenities Available Clubhouse, Fitness Center, Recreation Facilities
Waterfront Description Lake
View Y/N 1
View Water
Roof Type Shingle
Garage false
Private Pool No
Building
Lot Description In County
Story 3
Entry Level Two
Foundation Slab
Lot Size Range Up to 10,889 Sq. Ft.
Sewer Public Sewer
Water Public
Architectural Style Florida
Structure Type Siding
New Construction false
Construction Status Appraisal,Financing,Inspections
Schools
Elementary Schools Ashton Elementary
Middle Schools Sarasota Middle
High Schools Riverview High
Others
Pets Allowed Breed Restrictions, Number Limit, Size Limit, Yes
HOA Fee Include Pool,Escrow Reserves Fund,Fidelity Bond,Insurance,Maintenance Structure,Maintenance Grounds,Management,Recreational Facilities,Sewer,Trash,Water
Senior Community No
Pet Size Medium (36-60 Lbs.)
Ownership Fee Simple
Acceptable Financing Cash, Conventional
Membership Fee Required Required
Listing Terms Cash, Conventional
Num of Pet 2
Special Listing Condition None
Read Less
Want to know what your home might be worth? Contact us for a FREE valuation!

Our team is ready to help you sell your home for the highest possible price ASAP

© 2024 My Florida Regional MLS DBA Stellar MLS. All Rights Reserved.
Bought with MICHAEL SAUNDERS & COMPANY





