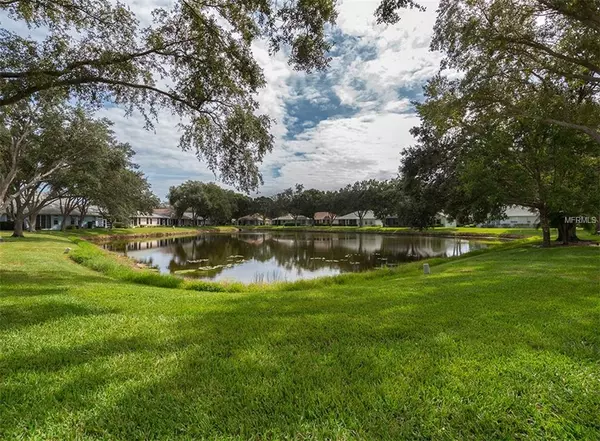$226,000
$237,000
4.6%For more information regarding the value of a property, please contact us for a free consultation.
547 CATALINA ISLES CIR Venice, FL 34292
3 Beds
2 Baths
1,531 SqFt
Key Details
Sold Price $226,000
Property Type Single Family Home
Sub Type Single Family Residence
Listing Status Sold
Purchase Type For Sale
Square Footage 1,531 sqft
Price per Sqft $147
Subdivision Isles Of Chestnut Creek
MLS Listing ID A4417340
Sold Date 02/08/19
Bedrooms 3
Full Baths 2
Construction Status Inspections
HOA Fees $215/mo
HOA Y/N Yes
Year Built 1994
Annual Tax Amount $1,626
Lot Size 3,920 Sqft
Acres 0.09
Property Description
Charming Venice Florida living awaits you with this wonderfully cared for attached villa in the Isles of Chestnut Creek. Attached 2 car garage, NEW ROOF in 2015, New A/C in 2009, easy-to-use full home accordion hurricane shutters, under air enclosed patio room with electric, re-plumbed per the current owner, and newer appliances, are just some of the many updates sure to add peace of mind in your future home! 3 bedrooms, 2 full baths, with the master ensuite, plenty of closet and vanity space for comfortable living. This great floor plan features a living room, large dining room and kitchen, plus a true all-season sunroom. The serene lake view provides a beautiful backdrop anytime of the day. The community HOA takes the hassle out of lawn care and features a sparkling community pool, clubhouse, tennis courts and more! Convenient to everything we love about Venice, including our special downtown mainstreet and the fabulous beaches. Schedule your showing today!
Location
State FL
County Sarasota
Community Isles Of Chestnut Creek
Zoning RMF2
Interior
Interior Features Ceiling Fans(s), High Ceilings, Vaulted Ceiling(s), Window Treatments
Heating Electric
Cooling Central Air
Flooring Carpet, Ceramic Tile
Fireplace false
Appliance Dishwasher, Disposal, Dryer, Exhaust Fan, Range, Refrigerator, Washer
Exterior
Exterior Feature Hurricane Shutters, Irrigation System, Sidewalk
Parking Features Driveway
Garage Spaces 2.0
Community Features Buyer Approval Required, Deed Restrictions, Irrigation-Reclaimed Water, Pool, Sidewalks, Tennis Courts
Utilities Available BB/HS Internet Available, Cable Connected
View Y/N 1
View Water
Roof Type Shingle
Porch Enclosed
Attached Garage true
Garage true
Private Pool No
Building
Lot Description Sidewalk
Entry Level One
Foundation Slab
Lot Size Range Up to 10,889 Sq. Ft.
Sewer Public Sewer
Water Public
Structure Type Block,Stucco
New Construction false
Construction Status Inspections
Others
Pets Allowed Yes
HOA Fee Include Pool,Maintenance Grounds,Management,Private Road,Recreational Facilities
Senior Community No
Pet Size Small (16-35 Lbs.)
Ownership Fee Simple
Monthly Total Fees $251
Acceptable Financing Cash, Conventional
Membership Fee Required Required
Listing Terms Cash, Conventional
Num of Pet 3
Special Listing Condition None
Read Less
Want to know what your home might be worth? Contact us for a FREE valuation!

Our team is ready to help you sell your home for the highest possible price ASAP

© 2024 My Florida Regional MLS DBA Stellar MLS. All Rights Reserved.
Bought with FLORIDA GOLF AND BEACHES LLC





