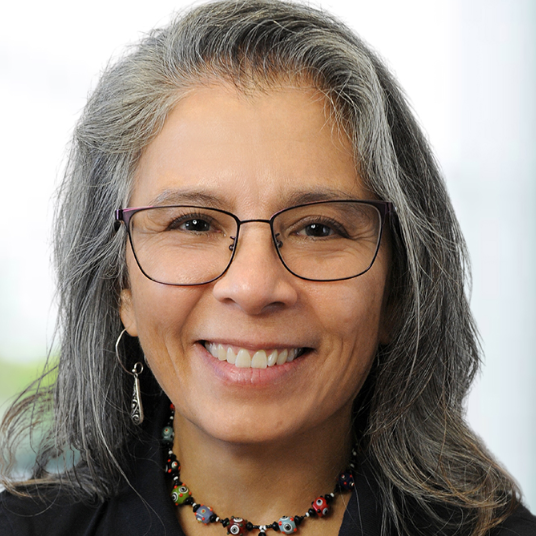Bought with COLDWELL BANKER TONY HUBBARD
$250,000
$249,900
For more information regarding the value of a property, please contact us for a free consultation.
10358 CARLSON CIR Clermont, FL 34711
3 Beds
2 Baths
1,836 SqFt
Key Details
Sold Price $250,000
Property Type Single Family Home
Sub Type Single Family Residence
Listing Status Sold
Purchase Type For Sale
Square Footage 1,836 sqft
Price per Sqft $136
Subdivision Sawmill
MLS Listing ID O5754284
Sold Date 02/08/19
Bedrooms 3
Full Baths 2
HOA Fees $22/ann
HOA Y/N Yes
Annual Recurring Fee 275.0
Year Built 1997
Annual Tax Amount $2,192
Lot Size 0.290 Acres
Acres 0.29
Property Sub-Type Single Family Residence
Source MFRMLS
Property Description
Want a Lake View? We have one! In addition to a new roof (2017), gutters (2018), plus new double pane low e windows (2018). Interior features include centerpiece kitchen with 42 inch cabinets and glass tile backsplash. Spacious master suite includes lake view window, walk in closet, jetted garden tub, separate shower and double sink vanity. Split floor plan with separate den/office, family room offers vaulted ceilings, formal dining room, along with ceramic tile throughout the home. Exterior features a full length covered and screened enclosed patio overlooking the fully fenced .29 acre back yard, featuring the aforementioned lake view back drop. Location benefits include 15 minutes to Downtown Clermont, Lake Louisa State Park and the Nationally recognized West Orange Trail.
Location
State FL
County Lake
Community Sawmill
Area 34711 - Clermont
Zoning R-6
Rooms
Other Rooms Den/Library/Office, Family Room, Formal Dining Room Separate
Interior
Interior Features Cathedral Ceiling(s), Ceiling Fans(s), Eat-in Kitchen, High Ceilings, Solid Wood Cabinets, Split Bedroom, Vaulted Ceiling(s), Walk-In Closet(s)
Heating Central
Cooling Central Air
Flooring Ceramic Tile
Fireplace false
Appliance Dishwasher, Microwave, Range, Refrigerator
Exterior
Exterior Feature Lighting
Garage Spaces 2.0
Utilities Available Public
View Y/N 1
Roof Type Shingle
Porch Enclosed, Patio, Rear Porch, Screened
Attached Garage true
Garage true
Private Pool No
Building
Lot Description Corner Lot, Oversized Lot, Paved
Foundation Slab
Lot Size Range 1/4 Acre to 21779 Sq. Ft.
Sewer Septic Tank
Water Public
Architectural Style Contemporary
Structure Type Block,Stucco
New Construction false
Others
Pets Allowed Yes
Senior Community No
Ownership Fee Simple
Monthly Total Fees $22
Acceptable Financing Cash, Conventional, FHA, USDA Loan, VA Loan
Membership Fee Required Required
Listing Terms Cash, Conventional, FHA, USDA Loan, VA Loan
Special Listing Condition None
Read Less
Want to know what your home might be worth? Contact us for a FREE valuation!

Our team is ready to help you sell your home for the highest possible price ASAP

© 2025 My Florida Regional MLS DBA Stellar MLS. All Rights Reserved.


