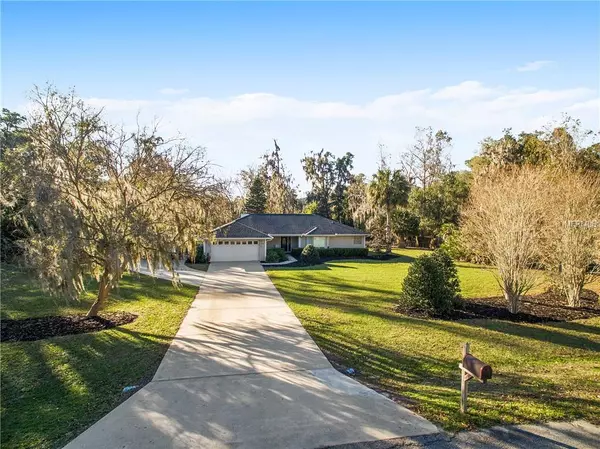$275,000
$274,901
For more information regarding the value of a property, please contact us for a free consultation.
4770 SE 40TH CT Ocala, FL 34480
3 Beds
2 Baths
2,023 SqFt
Key Details
Sold Price $275,000
Property Type Single Family Home
Sub Type Single Family Residence
Listing Status Sold
Purchase Type For Sale
Square Footage 2,023 sqft
Price per Sqft $135
Subdivision Kozicks
MLS Listing ID G5010652
Sold Date 02/28/19
Bedrooms 3
Full Baths 2
Construction Status Appraisal,Financing,Inspections
HOA Y/N No
Year Built 1996
Annual Tax Amount $2,356
Lot Size 1.370 Acres
Acres 1.37
Lot Dimensions 198x301
Property Description
Beautiful concrete block home in a country setting! Offering 1.37 acre lot zoned A-1. 3/2 SPLIT B/R floorplan w/BRAND NEW ROOF & a POOL! Spacious driveway w/2 car garage & carport for extra toys. As you walk in you'll notice the formal d/r to you right & spacious living room to your left w/cathedral ceiling, plantation shutters, & fireplace. Guest bedrooms are on the left side w/nice size closets & plantation shutters. Kitchen offers lots of cabinet space w/pantry & STAINLESS STEEL Samsung refrigerator. Adequate size master b/r with WALK-IN closet, double door leading to ENCLOSED LANAI, & bathroom w/walk-in shower & tub! BRAND NEW screen enclosure for pool. Paved back patio w/fire pit & extra lounge space for guests. Chain link fenced backyard for your all pets! HOME WARRANTY included
Location
State FL
County Marion
Community Kozicks
Zoning A1
Interior
Interior Features Cathedral Ceiling(s), Ceiling Fans(s), Open Floorplan, Split Bedroom, Thermostat, Walk-In Closet(s), Window Treatments
Heating Central, Electric
Cooling Central Air
Flooring Carpet, Vinyl
Fireplace true
Appliance Dishwasher, Microwave, Range, Refrigerator
Exterior
Exterior Feature Irrigation System, Lighting
Parking Features Covered, Driveway, Garage Door Opener, Oversized, Parking Pad
Garage Spaces 2.0
Pool In Ground
Utilities Available Cable Connected, Electricity Connected
View Pool
Roof Type Shingle
Porch Screened
Attached Garage true
Garage true
Private Pool Yes
Building
Lot Description Paved
Foundation Slab
Lot Size Range One + to Two Acres
Sewer Septic Tank
Water Well
Structure Type Block,Stucco
New Construction false
Construction Status Appraisal,Financing,Inspections
Others
Pets Allowed Yes
Senior Community No
Ownership Fee Simple
Acceptable Financing Cash, Conventional, FHA, USDA Loan, VA Loan
Membership Fee Required None
Listing Terms Cash, Conventional, FHA, USDA Loan, VA Loan
Special Listing Condition None
Read Less
Want to know what your home might be worth? Contact us for a FREE valuation!

Our team is ready to help you sell your home for the highest possible price ASAP

© 2024 My Florida Regional MLS DBA Stellar MLS. All Rights Reserved.
Bought with NON-MFRMLS OFFICE






