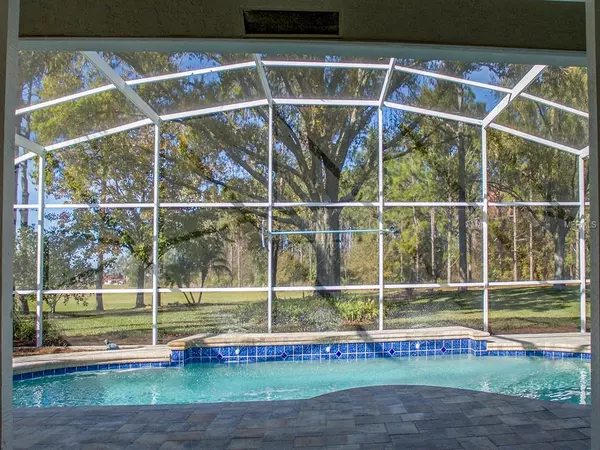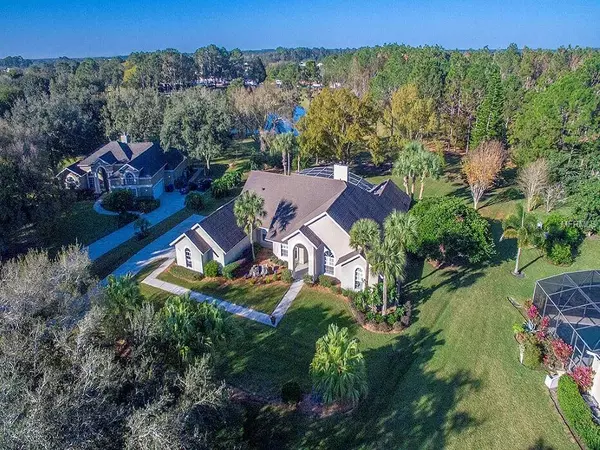$464,850
$475,000
2.1%For more information regarding the value of a property, please contact us for a free consultation.
2808 TROPIC CT Winter Garden, FL 34787
4 Beds
2 Baths
2,776 SqFt
Key Details
Sold Price $464,850
Property Type Single Family Home
Sub Type Single Family Residence
Listing Status Sold
Purchase Type For Sale
Square Footage 2,776 sqft
Price per Sqft $167
Subdivision Banana Bay Estates
MLS Listing ID O5762296
Sold Date 03/26/19
Bedrooms 4
Full Baths 2
Construction Status Appraisal,Financing,Inspections
HOA Fees $146/qua
HOA Y/N Yes
Year Built 1990
Annual Tax Amount $3,941
Lot Size 0.650 Acres
Acres 0.65
Lot Dimensions 122 X 180 X 161 X 75 X 138
Property Description
At last you have found your next home! WOW! Simply WOW! Bring the family – the whole family! Four generously sized bedrooms! PLENTY OF ROOM TO SPREAD OUT! Over 2/3 acre lot. LIGHT AND BRIGHT INSIDE! FRESHLY PAINTED! Flexible floor plan where rooms can be repurposed as the family grows! CHECK OUT THIS AMAZING OUTDOOR ENTERTAINING AREA! Huge custom pool, brick pavers and MASSIVE POOL DECK AND HUGE LANAI with MULTIPLE SEATING AREAS. ENORMOUS MASTER SUITE! Giant Walk In Closet. SPA LIKE BATH with huge step in shower, large soaking tub, his/hers separate vanities, custom mirrors, granite countertops and separate commode room. All bedroom closets have WALK-IN CLOSETS. OVERSIZED 3 CAR side entry garage. CLOSETS, CLOSETS EVERYWHERE! Bring your most discriminating clients! Convenient location with easy access to shopping and dining at Winter Garden Village, area attractions, and the 429. Lake Whitney Elementary, SunRidge Middle, West Orange High and a 3 mile drive to Windermere Prep! Banana Bay is a quaint 29 home development only ½ mile from Winter Garden Village
Location
State FL
County Orange
Community Banana Bay Estates
Zoning R-CE-C
Rooms
Other Rooms Family Room, Formal Dining Room Separate, Formal Living Room Separate, Inside Utility
Interior
Interior Features Ceiling Fans(s), Eat-in Kitchen, High Ceilings, Kitchen/Family Room Combo, Open Floorplan, Walk-In Closet(s)
Heating Central, Electric
Cooling Central Air
Flooring Carpet, Ceramic Tile, Laminate
Fireplace true
Appliance Dishwasher, Disposal, Electric Water Heater, Microwave, Range, Refrigerator
Laundry Inside, Laundry Room
Exterior
Exterior Feature Irrigation System, Sidewalk, Sliding Doors
Parking Features Driveway, Garage Door Opener, Garage Faces Side
Garage Spaces 3.0
Pool Gunite, In Ground, Screen Enclosure
Community Features Park
Utilities Available BB/HS Internet Available, Cable Available, Cable Connected, Electricity Connected, Phone Available, Street Lights
Amenities Available Cable TV, Park
Water Access 1
Water Access Desc Pond
View Trees/Woods
Roof Type Shingle
Porch Rear Porch, Screened
Attached Garage true
Garage true
Private Pool Yes
Building
Lot Description Level, Sidewalk, Paved
Entry Level One
Foundation Slab
Lot Size Range 1/2 Acre to 1 Acre
Sewer Septic Tank
Water Well
Structure Type Block,Stucco
New Construction false
Construction Status Appraisal,Financing,Inspections
Schools
Elementary Schools Lake Whitney Elem
Middle Schools Sunridge Middle
High Schools West Orange High
Others
Pets Allowed Yes
HOA Fee Include Cable TV,Internet
Senior Community No
Ownership Fee Simple
Monthly Total Fees $146
Acceptable Financing Cash, Conventional, FHA, Other, VA Loan
Membership Fee Required Required
Listing Terms Cash, Conventional, FHA, Other, VA Loan
Special Listing Condition None
Read Less
Want to know what your home might be worth? Contact us for a FREE valuation!

Our team is ready to help you sell your home for the highest possible price ASAP

© 2024 My Florida Regional MLS DBA Stellar MLS. All Rights Reserved.
Bought with REDFIN CORPORATION






