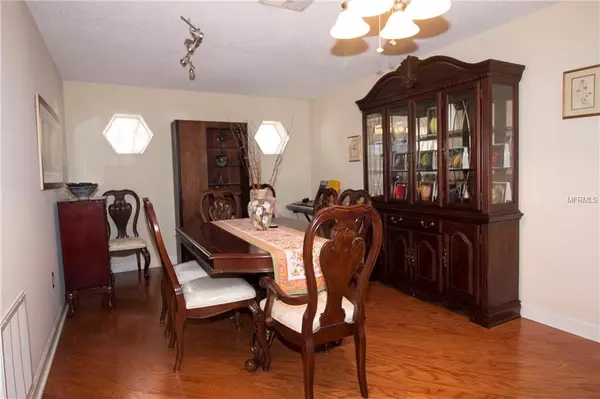$400,000
$409,000
2.2%For more information regarding the value of a property, please contact us for a free consultation.
1509 COACHLIGHT WAY Dunedin, FL 34698
3 Beds
2 Baths
2,580 SqFt
Key Details
Sold Price $400,000
Property Type Single Family Home
Sub Type Single Family Residence
Listing Status Sold
Purchase Type For Sale
Square Footage 2,580 sqft
Price per Sqft $155
Subdivision Coachlight Way
MLS Listing ID U8035627
Sold Date 05/15/19
Bedrooms 3
Full Baths 2
Construction Status Financing,Inspections
HOA Y/N No
Year Built 1979
Annual Tax Amount $3,225
Lot Size 0.300 Acres
Acres 0.3
Property Description
Delightful Dunedin!
Cozy three bedroom home with a nice split floor plan. If you like to entertain, this is the home for you! This home has an open floor plan with a large great room with vaulted ceilings, skylights and it looks out on to the pool and hot tub. The master bedroom is large with private bath. On the other side of the house is a lovely guest room and a larger guest room that could also be used as an office, sewing room or more guests! There is a Murphy bed in this room that is beautifully hidden in a bookcase when not in use... no one would ever know that the bed was there. Bring a dining room table and hutch for the formal dining room..... Florida friendly garden in the front of the house and the pool deck planters. The shed in the back yard allows you to use your two car garage for two cars!
Location
State FL
County Pinellas
Community Coachlight Way
Interior
Interior Features Ceiling Fans(s), High Ceilings, Skylight(s), Solid Surface Counters, Solid Wood Cabinets
Heating Heat Pump
Cooling Central Air
Flooring Carpet, Tile
Fireplace true
Appliance Dishwasher, Disposal, Microwave, Range, Refrigerator, Washer
Exterior
Exterior Feature Sliding Doors
Garage Spaces 2.0
Pool In Ground, Lighting, Pool Sweep, Screen Enclosure
Utilities Available Public
Roof Type Shingle
Attached Garage true
Garage true
Private Pool Yes
Building
Foundation Slab
Lot Size Range Up to 10,889 Sq. Ft.
Sewer Public Sewer
Water None, Public
Structure Type Concrete
New Construction false
Construction Status Financing,Inspections
Others
Senior Community No
Ownership Fee Simple
Acceptable Financing Cash, Conventional, FHA
Listing Terms Cash, Conventional, FHA
Special Listing Condition None
Read Less
Want to know what your home might be worth? Contact us for a FREE valuation!

Our team is ready to help you sell your home for the highest possible price ASAP

© 2024 My Florida Regional MLS DBA Stellar MLS. All Rights Reserved.
Bought with CELTIC REALTY





