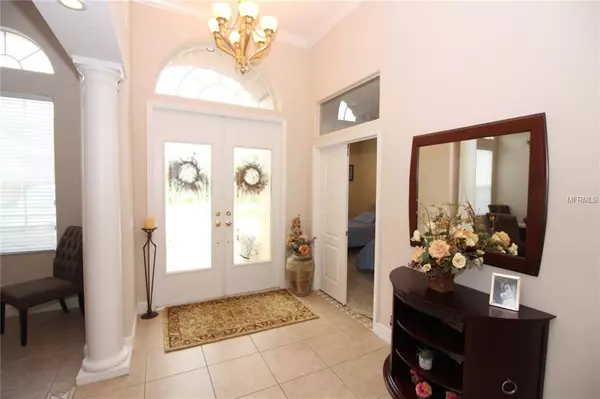$545,000
$569,000
4.2%For more information regarding the value of a property, please contact us for a free consultation.
2300 BUR OAK CT Oviedo, FL 32766
5 Beds
5 Baths
3,442 SqFt
Key Details
Sold Price $545,000
Property Type Single Family Home
Sub Type Single Family Residence
Listing Status Sold
Purchase Type For Sale
Square Footage 3,442 sqft
Price per Sqft $158
Subdivision Live Oak Reserve Unit Two
MLS Listing ID O5767157
Sold Date 05/19/19
Bedrooms 5
Full Baths 4
Half Baths 1
Construction Status Appraisal,Financing,Inspections,Kick Out Clause
HOA Fees $77/qua
HOA Y/N Yes
Year Built 2004
Annual Tax Amount $6,757
Lot Size 0.390 Acres
Acres 0.39
Property Description
Beautiful estate home located in Live Oak Reserve, on a cul-de-sac on .4 acres. This property features a stone elevation with Grand Resort - style pool/spa and extended outdoor space for entertaining. Extensive lanai with mature landscaping offers 916 Square Feet of covered space with a rock waterfall, 8 man spa, swim out and fire pit with blue glass and fiber optic lights. Brand new roof, 21 seer A/C unit and gutters. This lovely home features French Doors, Crown Moulding, Gourmet Kitchen with an island, Stainless Steel Appliances and beautiful wood cabinets. Also, this home features a side entry 3 car, over sized garage and 10x100 wrought iron dog run on side of the home. Located in A+ Seminole County Schools, close to UCF, Siemens, Restaurants and shopping. Beaches and Disney just 40 minutes away. Welcome Home!!!
Location
State FL
County Seminole
Community Live Oak Reserve Unit Two
Zoning PUD
Interior
Interior Features Ceiling Fans(s), Eat-in Kitchen, High Ceilings, Solid Surface Counters, Solid Wood Cabinets, Split Bedroom, Vaulted Ceiling(s)
Heating Central, Heat Pump
Cooling Central Air
Flooring Carpet, Ceramic Tile, Tile
Fireplace false
Appliance Dishwasher, Disposal, Gas Water Heater, Microwave, Range, Refrigerator, Water Purifier
Laundry Laundry Closet, Laundry Room
Exterior
Exterior Feature Dog Run, Fence, French Doors, Lighting, Rain Gutters, Sidewalk, Sliding Doors
Parking Features Driveway
Garage Spaces 3.0
Pool Child Safety Fence, Fiber Optic Lighting, Heated, In Ground, Lighting, Salt Water
Community Features Fishing, Playground, Pool, Sidewalks, Tennis Courts
Utilities Available Public
Amenities Available Basketball Court, Clubhouse, Fitness Center, Park, Pool
Water Access 1
Water Access Desc Pond
View Trees/Woods
Roof Type Shingle
Porch Screened
Attached Garage true
Garage true
Private Pool Yes
Building
Lot Description Conservation Area, Corner Lot, In County, Sidewalk, Paved
Foundation Slab
Lot Size Range 1/4 Acre to 21779 Sq. Ft.
Sewer Public Sewer
Water Public
Architectural Style Ranch
Structure Type Stone
New Construction false
Construction Status Appraisal,Financing,Inspections,Kick Out Clause
Schools
Elementary Schools Partin Elementary
Middle Schools Chiles Middle
High Schools Hagerty High
Others
Pets Allowed Yes
HOA Fee Include Pool,Maintenance Grounds,Maintenance,Pool,Recreational Facilities
Senior Community No
Ownership Fee Simple
Monthly Total Fees $77
Acceptable Financing Cash, Conventional
Membership Fee Required Optional
Listing Terms Cash, Conventional
Special Listing Condition None
Read Less
Want to know what your home might be worth? Contact us for a FREE valuation!

Our team is ready to help you sell your home for the highest possible price ASAP

© 2025 My Florida Regional MLS DBA Stellar MLS. All Rights Reserved.
Bought with ROBERT SLACK FINE HOMES





