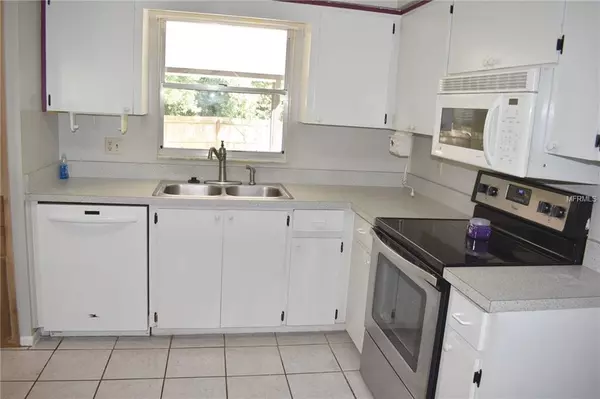$185,100
$179,000
3.4%For more information regarding the value of a property, please contact us for a free consultation.
7713 BAYBERRY CT Orlando, FL 32810
3 Beds
2 Baths
1,100 SqFt
Key Details
Sold Price $185,100
Property Type Single Family Home
Sub Type Single Family Residence
Listing Status Sold
Purchase Type For Sale
Square Footage 1,100 sqft
Price per Sqft $168
Subdivision Riverside Woods
MLS Listing ID O5773409
Sold Date 05/13/19
Bedrooms 3
Full Baths 2
Construction Status Appraisal,Financing,Inspections
HOA Y/N No
Year Built 1985
Annual Tax Amount $916
Lot Size 9,147 Sqft
Acres 0.21
Property Description
Multiple Offers Received - submit Highest and Best by 5pm Sunday March 31. Fantastic opportunity in Riverside Woods! This is a 3 bedroom, 2 bathroom home on a quiet cul-de-sac with no rear neighbor, and all the big ticket items have been replaced! New metal roof in 2018! New AC in 2017! New water heater in 2016! Interior and exterior paint 2019! The home has a modern split floor plan with open living/dining combo room and adjacent kitchen with eat-in bar. Very spacious fenced in back yard with a 28 foot long screened porch, 8-foot gate to the rear yard with plenty of room to store an extra vehicle, a toy, or both! Riverside Woods is located on Riverside Drive, just south of SR414 with easy access to Edgewater Drive and John Young Parkway to the south, or take the 414 to I-4 and downtown or go west to the SR429 corridor. Come see this home!
Location
State FL
County Orange
Community Riverside Woods
Zoning P-D
Interior
Interior Features Ceiling Fans(s), Living Room/Dining Room Combo, Skylight(s), Split Bedroom
Heating Electric
Cooling Central Air
Flooring Ceramic Tile, Laminate
Fireplace false
Appliance Dishwasher, Electric Water Heater, Microwave, Range
Exterior
Exterior Feature Fence, Lighting, Sidewalk
Garage Spaces 2.0
Utilities Available Cable Connected, Electricity Connected
Roof Type Metal
Attached Garage true
Garage true
Private Pool No
Building
Story 1
Entry Level One
Foundation Slab
Lot Size Range Up to 10,889 Sq. Ft.
Sewer Septic Tank
Water Public
Structure Type Block
New Construction false
Construction Status Appraisal,Financing,Inspections
Schools
Elementary Schools Riverside Elem
Middle Schools Lockhart Middle
High Schools Wekiva High
Others
Pets Allowed Yes
Senior Community No
Ownership Fee Simple
Acceptable Financing Conventional, FHA, VA Loan
Membership Fee Required Optional
Listing Terms Conventional, FHA, VA Loan
Special Listing Condition None
Read Less
Want to know what your home might be worth? Contact us for a FREE valuation!

Our team is ready to help you sell your home for the highest possible price ASAP

© 2025 My Florida Regional MLS DBA Stellar MLS. All Rights Reserved.
Bought with FLORIDA REALTY TEAM OF CENTRAL





