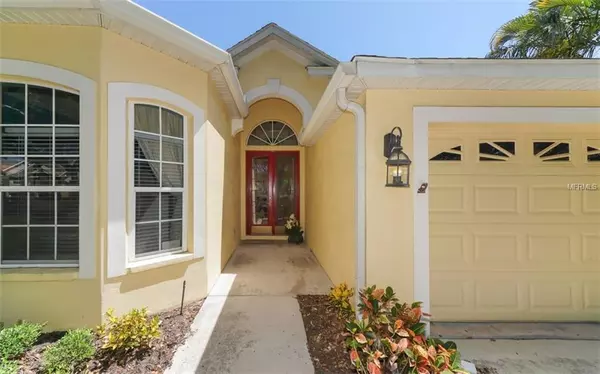$345,000
$355,000
2.8%For more information regarding the value of a property, please contact us for a free consultation.
532 MEADOW SWEET CIR Osprey, FL 34229
3 Beds
2 Baths
1,801 SqFt
Key Details
Sold Price $345,000
Property Type Single Family Home
Sub Type Single Family Residence
Listing Status Sold
Purchase Type For Sale
Square Footage 1,801 sqft
Price per Sqft $191
Subdivision Rivendell
MLS Listing ID A4434697
Sold Date 09/19/19
Bedrooms 3
Full Baths 2
Construction Status Financing,Inspections
HOA Fees $183/qua
HOA Y/N Yes
Year Built 2000
Annual Tax Amount $2,183
Lot Size 5,662 Sqft
Acres 0.13
Property Description
Charming maintenance free home at the Cottages of Rivendell. This single family 3 bedroom 2 bath residence features a great room concept with a newly renovated kitchen and appliances. This 1801 sq.ft. home is located on Meadow Sweet Circle with canopy tree lined streets and an active clubhouse and pool. A split bedroom floor plan offers a master bedroom with a walk-in closet and shower. The third bedroom now used as a den, features a propane fireplace as a bonus. A two car garage and a large patio for entertaining complete this package. Shopping and schools are located within a 5-mile radius with Pine View as your neighbor. Local beaches are only a few miles west on the barrier islands of Siesta Key and Casey Key, Use of the Legacy Trail entrance is only about a 5 minutes bike ride from your home. Don't miss this opportunity to live in this sought after neighborhood at the Cottages of Rivendell.
Location
State FL
County Sarasota
Community Rivendell
Zoning PUD
Interior
Interior Features Eat-in Kitchen, High Ceilings, Open Floorplan, Solid Surface Counters, Solid Wood Cabinets, Split Bedroom, Stone Counters
Heating Central, Heat Pump
Cooling Central Air
Flooring Other, Tile, Wood
Fireplaces Type Electric, Other
Furnishings Unfurnished
Fireplace true
Appliance Dishwasher, Disposal, Dryer, Microwave, Range, Refrigerator, Washer
Laundry In Garage
Exterior
Exterior Feature Sidewalk, Sliding Doors
Parking Features Garage Door Opener
Garage Spaces 2.0
Community Features Deed Restrictions, Pool
Utilities Available Cable Connected, Electricity Connected, Sewer Connected, Sprinkler Recycled, Street Lights, Underground Utilities
Amenities Available Clubhouse, Fence Restrictions, Pool
View Garden, Park/Greenbelt
Roof Type Shingle
Porch Patio
Attached Garage true
Garage true
Private Pool No
Building
Lot Description In County, Sidewalk, Street Dead-End
Entry Level One
Foundation Slab
Lot Size Range Up to 10,889 Sq. Ft.
Sewer Public Sewer
Water Public
Architectural Style Custom
Structure Type Block,Stucco
New Construction false
Construction Status Financing,Inspections
Schools
Elementary Schools Laurel Nokomis Elementary
Middle Schools Laurel Nokomis Middle
High Schools Venice Senior High
Others
Pets Allowed Yes
HOA Fee Include Pool,Escrow Reserves Fund,Maintenance Grounds
Senior Community No
Ownership Fee Simple
Monthly Total Fees $241
Acceptable Financing Cash, Conventional
Membership Fee Required Required
Listing Terms Cash, Conventional
Special Listing Condition None
Read Less
Want to know what your home might be worth? Contact us for a FREE valuation!

Our team is ready to help you sell your home for the highest possible price ASAP

© 2024 My Florida Regional MLS DBA Stellar MLS. All Rights Reserved.
Bought with MICHAEL SAUNDERS & COMPANY





