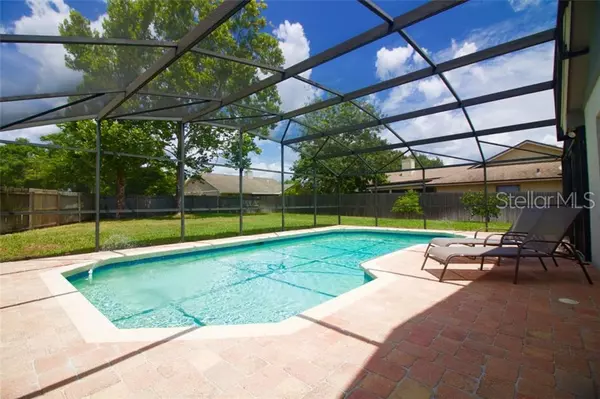$324,900
$314,000
3.5%For more information regarding the value of a property, please contact us for a free consultation.
674 ARBUKLE CT Winter Springs, FL 32708
4 Beds
3 Baths
2,092 SqFt
Key Details
Sold Price $324,900
Property Type Single Family Home
Sub Type Single Family Residence
Listing Status Sold
Purchase Type For Sale
Square Footage 2,092 sqft
Price per Sqft $155
Subdivision Hollowbrook Ph 2
MLS Listing ID O5789937
Sold Date 07/15/19
Bedrooms 4
Full Baths 3
HOA Fees $34/ann
HOA Y/N Yes
Year Built 1988
Annual Tax Amount $2,481
Lot Size 0.360 Acres
Acres 0.36
Property Description
END YOUR DAY WITH A SPLASH. This home sits on one of the largest lots in the community at just over a 1/3 of an acre and even with the Sparkling Pool and Paver Deck there is still plenty of room to play in the Large Fenced backyard. This home is a perfect layout with 4 bedrooms and 3 baths and features a 3-way split floorplan, Living/Dining Room combo with sliders to an additional covered and screened patio. The Kitchen features Pickled Oak Cabinetry, Silestone Countertops and Breakfast Bar which overlooks a Large Family Room which also has sliders to the patio. The Master Suite has Laminate Wood Flooring and leads to the Master Bath with Dual Vanities, Sunken Tub, Step-in Shower and a walk in closet that will amaze you. Great size guest bedrooms and the 4th Bedroom features built in Cabinetry, Private Bath and Shower and Access to the Pool Area. The Roof was replaced in 2015 and other upgrades have been done in recent years including Water Heater, Landscaping, Front Windows, Ceiling Fans, Laminate/Tile Flooring, New Shower Enclosures and so much more. Low HOA fees and private walking path around the pond and park area…
This home is ready to go and is located close to all shopping, schools and easy access to the Greenway.
Location
State FL
County Seminole
Community Hollowbrook Ph 2
Zoning PUD
Interior
Interior Features Ceiling Fans(s), Eat-in Kitchen, Kitchen/Family Room Combo, Living Room/Dining Room Combo, Split Bedroom, Stone Counters, Thermostat, Vaulted Ceiling(s), Walk-In Closet(s), Window Treatments
Heating Central
Cooling Central Air
Flooring Carpet, Ceramic Tile, Laminate, Tile
Fireplace false
Appliance Dishwasher, Disposal, Electric Water Heater, Microwave, Range, Refrigerator
Laundry Inside
Exterior
Exterior Feature Fence, Irrigation System, Sidewalk
Garage Spaces 2.0
Pool In Ground, Screen Enclosure
Community Features Deed Restrictions, Park, Playground, Sidewalks
Utilities Available BB/HS Internet Available, Cable Available, Cable Connected, Electricity Available, Electricity Connected, Public, Sewer Connected, Street Lights, Underground Utilities
Amenities Available Park, Playground, Recreation Facilities
Roof Type Shingle
Porch Covered, Patio, Screened
Attached Garage true
Garage true
Private Pool Yes
Building
Lot Description Corner Lot, In County, Irregular Lot, Oversized Lot, Sidewalk, Paved
Entry Level One
Foundation Slab
Lot Size Range 1/4 Acre to 21779 Sq. Ft.
Sewer Public Sewer
Water Public
Architectural Style Contemporary
Structure Type Block,Stucco
New Construction false
Schools
Elementary Schools Red Bug Elementary
Middle Schools Tuskawilla Middle
High Schools Lake Howell High
Others
Pets Allowed Yes
Senior Community No
Ownership Fee Simple
Monthly Total Fees $34
Acceptable Financing Cash, Conventional, FHA, VA Loan
Membership Fee Required Required
Listing Terms Cash, Conventional, FHA, VA Loan
Special Listing Condition None
Read Less
Want to know what your home might be worth? Contact us for a FREE valuation!

Our team is ready to help you sell your home for the highest possible price ASAP

© 2024 My Florida Regional MLS DBA Stellar MLS. All Rights Reserved.
Bought with EXP REALTY LLC





