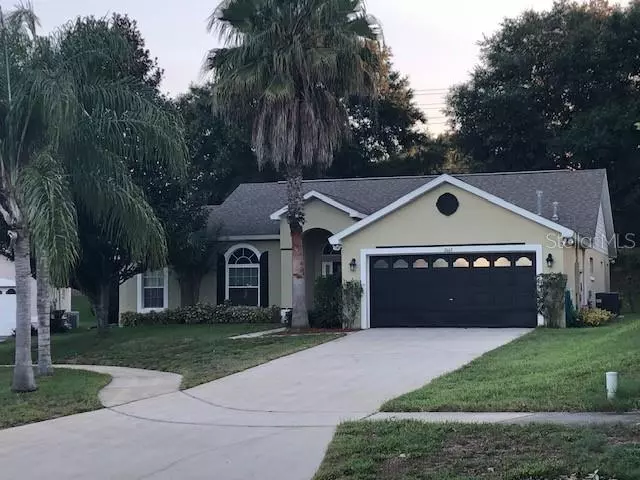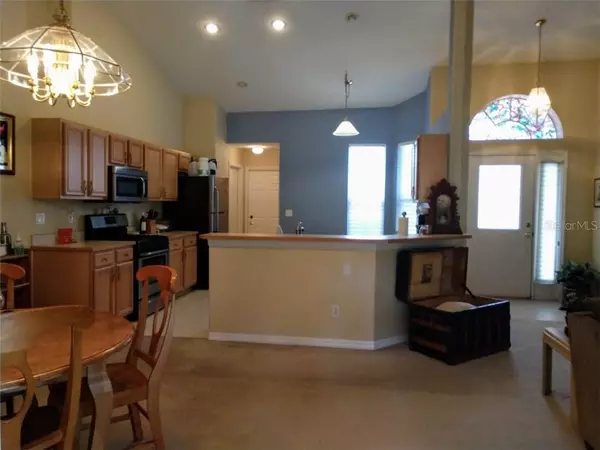$235,000
$250,000
6.0%For more information regarding the value of a property, please contact us for a free consultation.
Address not disclosed Clermont, FL 34711
3 Beds
2 Baths
1,699 SqFt
Key Details
Sold Price $235,000
Property Type Single Family Home
Sub Type Single Family Residence
Listing Status Sold
Purchase Type For Sale
Square Footage 1,699 sqft
Price per Sqft $138
Subdivision Hills Of Clermont Ph 01
MLS Listing ID G5017621
Sold Date 09/09/19
Bedrooms 3
Full Baths 2
Construction Status Appraisal,Inspections
HOA Fees $37/ann
HOA Y/N Yes
Year Built 2000
Annual Tax Amount $3,178
Lot Size 10,454 Sqft
Acres 0.24
Lot Dimensions 75X170X205X114
Property Description
Rare find in a gated community, Hills of Clermont! Homes rarely come on the market here! Seller is the original owner. The open floor plan has a split bedroom design with His and Hers walk-in closets, His and Hers vanities in the spacious master bath with tub and separate shower. Both bathrooms have grab bars in the shower area. The Great room has French doors with glassed-in mini blinds leads out to a large screened porch additionally accessed from the Master bedroom or the hall bath. The den/office has double french doors from the foyer and a built-in desk area with file cabinets. The open kitchen has a cheery eating space looking out to the front yard; gas range with microwave hood, refrigerator, island sink with dishwasher. The inside laundry has cabinets sits in space between the kitchen and two car garage. The gas water heater is less than 3 years old and home has a carbon dioxide detector. Brick wall in the back yard gives a feeling of privacy and you can watch space shots from Cape Kennedy in your front yard!
Location
State FL
County Lake
Community Hills Of Clermont Ph 01
Zoning PUD
Rooms
Other Rooms Attic, Den/Library/Office, Great Room, Inside Utility
Interior
Interior Features Attic Ventilator, Cathedral Ceiling(s), Ceiling Fans(s), Eat-in Kitchen, High Ceilings, Living Room/Dining Room Combo, Open Floorplan, Solid Wood Cabinets, Split Bedroom, Thermostat, Walk-In Closet(s), Window Treatments
Heating Central, Electric
Cooling Central Air
Flooring Carpet, Ceramic Tile
Furnishings Unfurnished
Fireplace false
Appliance Dishwasher, Disposal, Gas Water Heater, Microwave, Range, Range Hood, Refrigerator
Laundry Inside, Laundry Room
Exterior
Exterior Feature Irrigation System, Sidewalk, Sprinkler Metered
Parking Features Driveway, Garage Door Opener, On Street
Garage Spaces 2.0
Community Features Deed Restrictions, Gated, Sidewalks
Utilities Available Cable Available, Cable Connected, Electricity Available, Electricity Connected, Fire Hydrant, Natural Gas Connected, Phone Available, Sewer Connected, Sprinkler Meter, Street Lights, Underground Utilities, Water Available
Amenities Available Gated
Roof Type Shingle
Porch Front Porch, Rear Porch, Screened
Attached Garage true
Garage true
Private Pool No
Building
Lot Description City Limits, Irregular Lot, Sidewalk, Paved
Entry Level One
Foundation Stem Wall
Lot Size Range Up to 10,889 Sq. Ft.
Builder Name Greater Construction Company
Sewer Public Sewer
Water None, Public
Architectural Style Traditional
Structure Type Block,Stucco
New Construction false
Construction Status Appraisal,Inspections
Schools
Elementary Schools Lost Lake Elem
Middle Schools East Ridge Middle
High Schools East Ridge High
Others
Pets Allowed Yes
Senior Community No
Ownership Fee Simple
Monthly Total Fees $37
Acceptable Financing Cash, Conventional
Listing Terms Cash, Conventional
Special Listing Condition None
Read Less
Want to know what your home might be worth? Contact us for a FREE valuation!

Our team is ready to help you sell your home for the highest possible price ASAP

© 2024 My Florida Regional MLS DBA Stellar MLS. All Rights Reserved.
Bought with HOGAN REALTY GROUP INC





