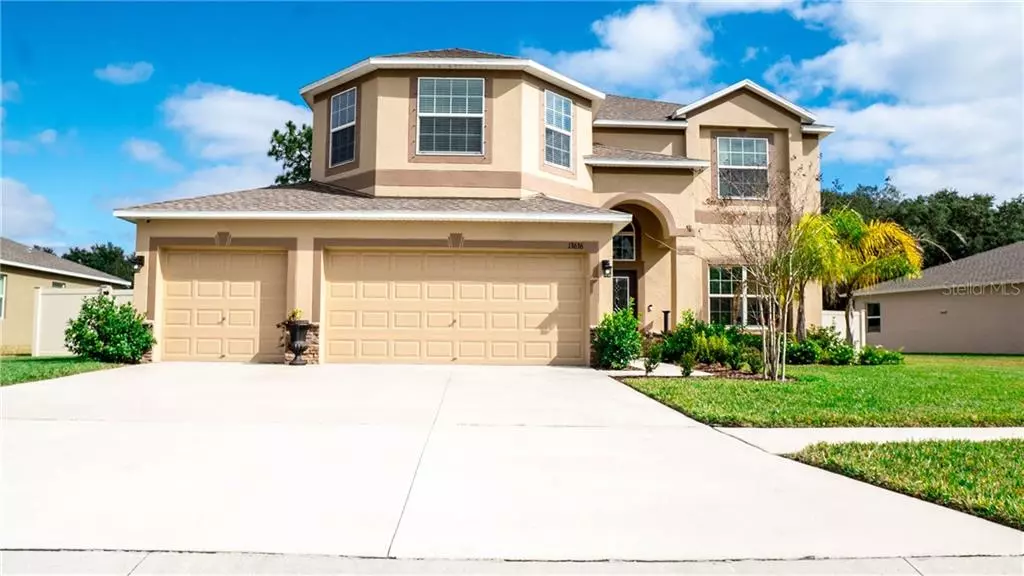$307,000
$315,000
2.5%For more information regarding the value of a property, please contact us for a free consultation.
13636 BEE TREE CT Hudson, FL 34669
5 Beds
3 Baths
3,127 SqFt
Key Details
Sold Price $307,000
Property Type Single Family Home
Sub Type Single Family Residence
Listing Status Sold
Purchase Type For Sale
Square Footage 3,127 sqft
Price per Sqft $98
Subdivision Lakeside Ph 1A 2A & 05
MLS Listing ID W7814125
Sold Date 09/27/19
Bedrooms 5
Full Baths 3
Construction Status Inspections
HOA Fees $53/mo
HOA Y/N Yes
Year Built 2017
Annual Tax Amount $5,402
Lot Size 0.310 Acres
Acres 0.31
Property Description
BEAUTIFUL LAKESIDE COMMUNITY HOME WITH A CONSERVATION LOT TO THE REAR AND ACROSS THE STREET. THIS HOME WAS BUILT IN 2017 AND PROVIDES A LARGE KITCHEN WITH 2 COUNTER ISLANDS, GRANITE COUNTER TOPS, UPGRADED CABINETS AND AN EAT IN SPACE AND LARGE FMAILY ROOM ADJACENT. THE FORMAL LIVING ROOM AND DINING ROOM ARE LIGHT, BRIGHT AND PERFECT FOR ENTERTAINING.THE MASTER ENSUITE IS UPSTAIRS WITH DOUBLE WLAK IN CLOSETS AND A LARGE FULL BATH WITH DOUBLE SINKS AND A SEPARATE TUB AND WAK IN SHOWER. YOUR 5TH BEDROOM IS ON THE LOWER LEVEL WITH BRAND NEW FLOORING AND A FULL GUEST BATH JUST OUTSIDE THE DOOR. THIS IS PERFECT FOR HAVING YOUR GUESTS CONVENIENT TO THE LOWER LEVEL AMENITIES. YOUR BACK YARD IS FULLY FENCED AND THE COVERED PATIO CAN ACCOMMODATE A LARGE PATIO SET. THE COMMUNITY PROVIDES TRASH REMOVAL, POOL, TENNIS COURTS, PLAYGROUND AND COMMUNITY CENTER ALL CLOSE TO THE HOME. THERE ARE CDD FEES AND ALL ROOM SIZES ARE APPROXIMATE.
Location
State FL
County Pasco
Community Lakeside Ph 1A 2A & 05
Zoning MPUD
Rooms
Other Rooms Great Room
Interior
Interior Features Ceiling Fans(s), Eat-in Kitchen, High Ceilings, In Wall Pest System, Kitchen/Family Room Combo, Living Room/Dining Room Combo, Solid Wood Cabinets, Stone Counters, Walk-In Closet(s)
Heating Central, Electric
Cooling Central Air
Flooring Carpet, Laminate, Tile
Fireplace false
Appliance Dishwasher, Disposal, Dryer, Electric Water Heater, Microwave, Range, Refrigerator, Washer, Water Softener
Laundry Inside, Laundry Room, Upper Level
Exterior
Exterior Feature Fence, Hurricane Shutters, Irrigation System, Rain Gutters, Sidewalk, Sliding Doors
Parking Features Driveway, Garage Door Opener
Garage Spaces 3.0
Community Features Buyer Approval Required, Deed Restrictions, Pool, Sidewalks, Tennis Courts
Utilities Available Cable Connected, Electricity Connected, Sewer Connected
Amenities Available Clubhouse, Fence Restrictions
View Trees/Woods, Water
Roof Type Shingle
Porch Covered, Rear Porch
Attached Garage true
Garage true
Private Pool No
Building
Lot Description Sidewalk, Street Dead-End, Paved
Entry Level Two
Foundation Slab
Lot Size Range 1/4 Acre to 21779 Sq. Ft.
Sewer Public Sewer
Water Public
Structure Type Block,Stucco,Wood Frame
New Construction false
Construction Status Inspections
Others
Pets Allowed Yes
Senior Community No
Ownership Fee Simple
Monthly Total Fees $53
Acceptable Financing Cash, Conventional, VA Loan
Membership Fee Required Required
Listing Terms Cash, Conventional, VA Loan
Special Listing Condition None
Read Less
Want to know what your home might be worth? Contact us for a FREE valuation!

Our team is ready to help you sell your home for the highest possible price ASAP

© 2024 My Florida Regional MLS DBA Stellar MLS. All Rights Reserved.
Bought with KELLY REALTY GROUP LLC





