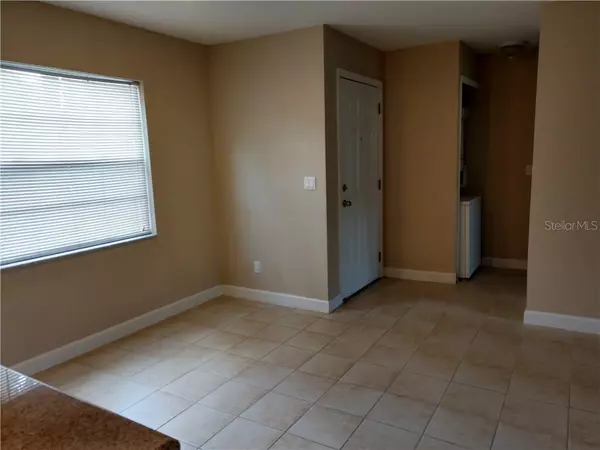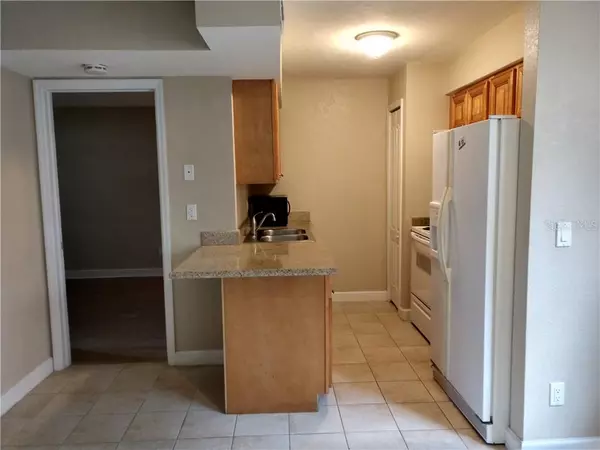$89,000
$89,599
0.7%For more information regarding the value of a property, please contact us for a free consultation.
207 THORN TREE PL #207 Brandon, FL 33510
2 Beds
2 Baths
918 SqFt
Key Details
Sold Price $89,000
Property Type Condo
Sub Type Condominium
Listing Status Sold
Purchase Type For Sale
Square Footage 918 sqft
Price per Sqft $96
Subdivision Hamptons At Brandon
MLS Listing ID T3185016
Sold Date 09/13/19
Bedrooms 2
Full Baths 2
Construction Status Financing,Inspections
HOA Fees $250/mo
HOA Y/N Yes
Year Built 1985
Annual Tax Amount $807
Property Description
Looking for a first floor cozy two bedroom, two bathroom condo with a private garden area? In a pool community with gated access in the heart of Brandon? Look no further! This property has a large master bedroom and private bathroom and overlooks the community green space! Large living area includes eat in area and efficiency kitchen with stone counters, solid wood cabinets and breakfast bar! Tile throughout, no carpet at all. Stackable washer and dryer in the laundry closet. There's a storage closet outside in the private (6 foot privacy fenced) garden area which also opens to the community green space and one of the two community pools! New AC unit and water heater and roof! Move in ready this is!! Wonderful community as well. Two community pools, fitness center, tennis court, playground, sand volleyball court, 24 hour surveillance with off-site monitoring and the PooPrints program!! Walking distance to shopping, dinning, medical and post office!
Location
State FL
County Hillsborough
Community Hamptons At Brandon
Zoning RMC-16
Rooms
Other Rooms Inside Utility
Interior
Interior Features Eat-in Kitchen, Kitchen/Family Room Combo, Solid Wood Cabinets, Split Bedroom, Stone Counters
Heating Central, Electric
Cooling Central Air
Flooring Ceramic Tile, Laminate
Furnishings Unfurnished
Fireplace false
Appliance Dishwasher, Disposal, Dryer, Exhaust Fan, Microwave, Range, Refrigerator, Washer
Laundry Inside, Laundry Closet
Exterior
Exterior Feature Fence, Storage
Parking Features None
Pool Gunite
Community Features Deed Restrictions, Fitness Center, Gated, Playground, Pool, Sidewalks, Tennis Courts
Utilities Available Electricity Connected, Sewer Connected, Underground Utilities
Amenities Available Clubhouse, Gated, Playground, Pool, Tennis Court(s), Vehicle Restrictions
View Pool
Roof Type Shingle
Porch Patio
Garage false
Private Pool No
Building
Lot Description Near Public Transit, Sidewalk, Paved
Story 2
Entry Level One
Foundation Slab
Sewer Public Sewer
Water Public
Architectural Style Other
Structure Type Block
New Construction false
Construction Status Financing,Inspections
Schools
Elementary Schools Limona-Hb
Middle Schools Mclane-Hb
High Schools Brandon-Hb
Others
Pets Allowed Size Limit, Yes
HOA Fee Include Pool,Maintenance Grounds,Management,Pest Control,Pool,Trash
Senior Community No
Pet Size Medium (36-60 Lbs.)
Ownership Fee Simple
Monthly Total Fees $250
Acceptable Financing Cash, Conventional, FHA, VA Loan
Membership Fee Required Required
Listing Terms Cash, Conventional, FHA, VA Loan
Special Listing Condition None
Read Less
Want to know what your home might be worth? Contact us for a FREE valuation!

Our team is ready to help you sell your home for the highest possible price ASAP

© 2024 My Florida Regional MLS DBA Stellar MLS. All Rights Reserved.
Bought with FUTURE HOME REALTY INC





