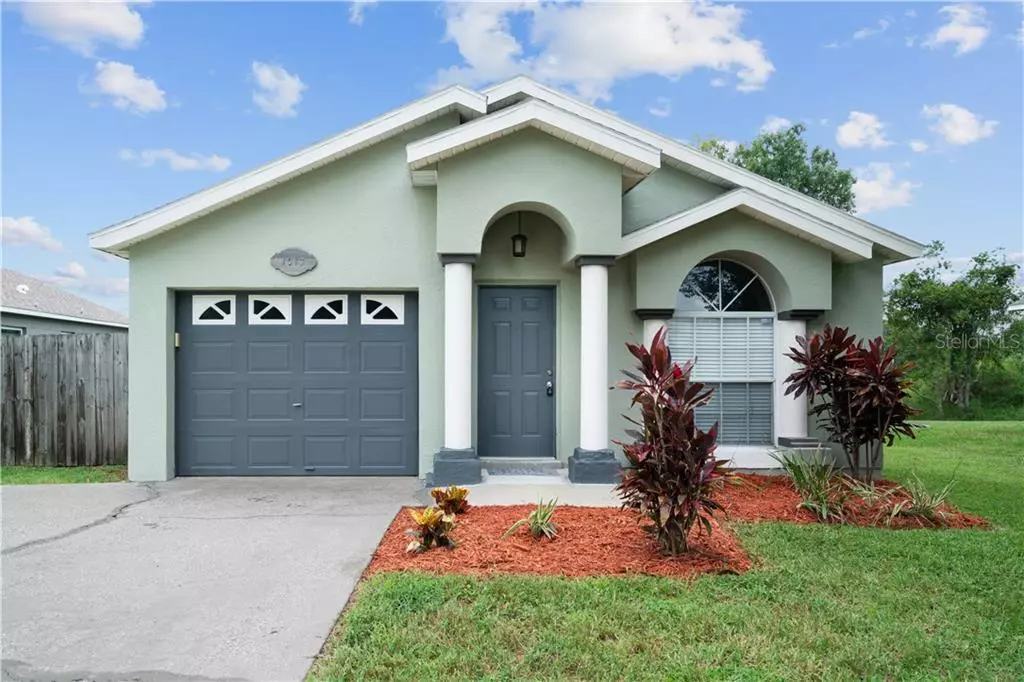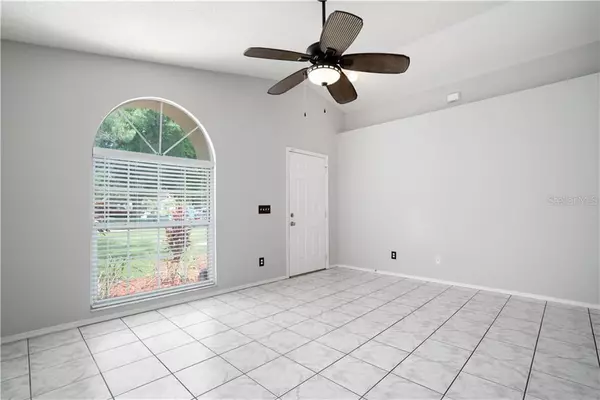$220,000
$225,900
2.6%For more information regarding the value of a property, please contact us for a free consultation.
1017 WHITTIER CIR Oviedo, FL 32765
3 Beds
2 Baths
1,088 SqFt
Key Details
Sold Price $220,000
Property Type Single Family Home
Sub Type Single Family Residence
Listing Status Sold
Purchase Type For Sale
Square Footage 1,088 sqft
Price per Sqft $202
Subdivision Alafaya Woods Ph 5
MLS Listing ID O5797025
Sold Date 09/09/19
Bedrooms 3
Full Baths 2
HOA Fees $7/ann
HOA Y/N Yes
Year Built 1995
Annual Tax Amount $2,525
Lot Size 6,969 Sqft
Acres 0.16
Property Description
Major curb appeal welcomes you to this 3 bed/2 bath in Alafaya Woods. This single-owner home is located on a quiet street backing up to conservation and the large enclosed Florida room and fully fenced yard will become a perfect place to entertain family and friends. Upon entering you will find an open concept floorplan complete with large windows flooding the space with natural light, ceiling fans, beautiful tile floors and a freshly painted interior. The equipped kitchen provides lots of storage space and a closet pantry. With three bedrooms, you'll have space for everyone. The master bedroom has laminate floors, high ceilings and an ensuite bathroom with dual sinks and a walk-in closet. Access your enclosed FL room through french doors. Relax as you admire your conservation views and large yard. This home also has a new water heater. Zoned for A-rated schools and close to everything Oviedo has to offer, this home is sure to impress. Don't miss your opportunity to make this your home sweet home.
Location
State FL
County Seminole
Community Alafaya Woods Ph 5
Zoning PUD
Rooms
Other Rooms Florida Room
Interior
Interior Features Ceiling Fans(s), High Ceilings, Living Room/Dining Room Combo, Open Floorplan, Vaulted Ceiling(s)
Heating Central
Cooling Central Air
Flooring Carpet, Laminate, Tile
Fireplace false
Appliance Dishwasher, Microwave, Range, Refrigerator
Exterior
Exterior Feature Fence, French Doors, Sidewalk
Garage Spaces 1.0
Utilities Available Cable Available, Public
View Water
Roof Type Shingle
Porch Enclosed
Attached Garage true
Garage true
Private Pool No
Building
Lot Description Conservation Area, Sidewalk, Paved
Entry Level One
Foundation Slab
Lot Size Range Up to 10,889 Sq. Ft.
Sewer Public Sewer
Water Public
Structure Type Block,Concrete
New Construction false
Schools
Elementary Schools Stenstrom Elementary
Middle Schools Chiles Middle
High Schools Oviedo High
Others
Pets Allowed Yes
Senior Community No
Ownership Fee Simple
Monthly Total Fees $7
Acceptable Financing Cash, Conventional, FHA, VA Loan
Membership Fee Required Required
Listing Terms Cash, Conventional, FHA, VA Loan
Special Listing Condition None
Read Less
Want to know what your home might be worth? Contact us for a FREE valuation!

Our team is ready to help you sell your home for the highest possible price ASAP

© 2024 My Florida Regional MLS DBA Stellar MLS. All Rights Reserved.
Bought with FULL CIRCLE REALTY INC





