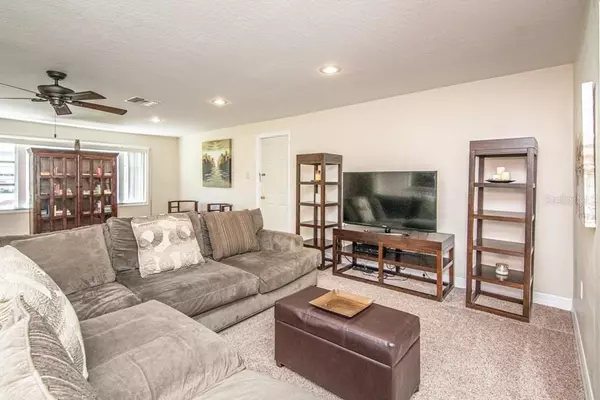$396,700
$415,000
4.4%For more information regarding the value of a property, please contact us for a free consultation.
3104 N KINYON AVE Tampa, FL 33603
4 Beds
2 Baths
2,092 SqFt
Key Details
Sold Price $396,700
Property Type Single Family Home
Sub Type Single Family Residence
Listing Status Sold
Purchase Type For Sale
Square Footage 2,092 sqft
Price per Sqft $189
Subdivision River Heights
MLS Listing ID T3187214
Sold Date 08/22/19
Bedrooms 4
Full Baths 2
Construction Status Financing,Inspections
HOA Y/N No
Year Built 1968
Annual Tax Amount $2,966
Lot Size 0.280 Acres
Acres 0.28
Lot Dimensions 86x140
Property Description
Riverside Heights gem! 4 bedroom/2 bath/2-CAR ATTACHED GARAGE located just a short walk from Plymouth Park and a few blocks from the Hillsborough River. The kitchen, which is opened up to the oversized family room, features stainless steel appliances, wood cabinets, double sinks, custom backsplash and an eat-in area. The master suite includes an oversized bedroom with additional space for a sitting area or a home office, 2 walk-in closets, and an updated bath with a double vanity, granite countertop, new fixtures, jetted tub and a large walk-in shower. Popular split plan. The outdoor space is impressive: exceptionally deep fenced lot (86x140) with a recently added patio area, dedicated grill space, hot tub with pergola, and solar lights. Updated landscaping. AC is 5 years old. Armature Works, downtown Tampa, the Riverwalk and all major roads are minutes away! Inclusions: washer, dryer, garage fridge and freezer, and fire pit. Water softener, ice maker and motorized hurricane shutters not warranted. Shutters and water softener may work; current owners never used them.
Location
State FL
County Hillsborough
Community River Heights
Zoning RS-60
Interior
Interior Features Ceiling Fans(s), Eat-in Kitchen, Open Floorplan, Walk-In Closet(s)
Heating Central, Electric
Cooling Central Air
Flooring Carpet, Ceramic Tile
Fireplace false
Appliance Cooktop, Dishwasher, Disposal, Dryer, Electric Water Heater, Freezer, Microwave, Range, Refrigerator, Washer, Water Softener
Laundry Inside, Laundry Closet
Exterior
Exterior Feature Fence, Lighting
Parking Features Driveway, Garage Door Opener
Garage Spaces 2.0
Utilities Available Cable Available, Electricity Connected, Public, Sewer Connected, Water Available
Roof Type Shingle
Porch Patio
Attached Garage true
Garage true
Private Pool No
Building
Lot Description Oversized Lot
Entry Level One
Foundation Slab
Lot Size Range 1/4 Acre to 21779 Sq. Ft.
Sewer Public Sewer
Water Public
Architectural Style Traditional
Structure Type Stucco,Wood Frame
New Construction false
Construction Status Financing,Inspections
Others
Senior Community No
Ownership Fee Simple
Acceptable Financing Cash, Conventional, VA Loan
Listing Terms Cash, Conventional, VA Loan
Special Listing Condition None
Read Less
Want to know what your home might be worth? Contact us for a FREE valuation!

Our team is ready to help you sell your home for the highest possible price ASAP

© 2025 My Florida Regional MLS DBA Stellar MLS. All Rights Reserved.
Bought with INSTA REAL ESTATE SOLUTIONS





