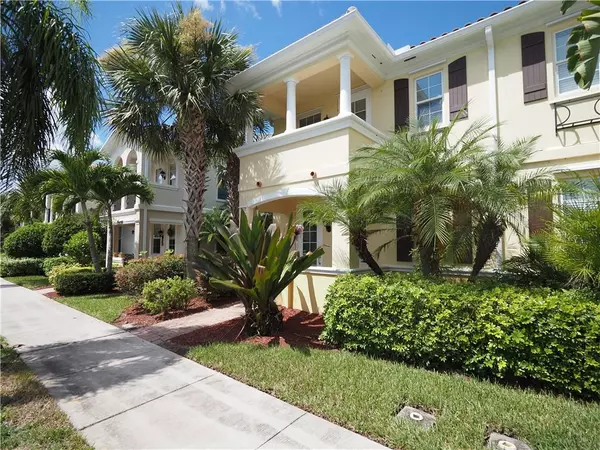$257,000
$259,900
1.1%For more information regarding the value of a property, please contact us for a free consultation.
1653 NAPOLI DR W Sarasota, FL 34232
3 Beds
3 Baths
1,673 SqFt
Key Details
Sold Price $257,000
Property Type Townhouse
Sub Type Townhouse
Listing Status Sold
Purchase Type For Sale
Square Footage 1,673 sqft
Price per Sqft $153
Subdivision San Palermo
MLS Listing ID A4442965
Sold Date 11/18/19
Bedrooms 3
Full Baths 2
Half Baths 1
Construction Status Appraisal,Financing,Inspections
HOA Fees $208/qua
HOA Y/N Yes
Year Built 2005
Annual Tax Amount $2,792
Lot Size 2,178 Sqft
Acres 0.05
Property Description
This exceptional Spanish style home comes with an open floor plan that is perfect for entertaining. It features generous lighted storage area under the stairs, enormous walk-in closets with built-in organizers and a seperate tub & shower in the master bath. Other fine quality details include: Corian counters, upgraded GE appliances, 42" kitchen cabinets & attractive oversized tile in wet areas, natural stone stairs and hardwood floors. Central vacuum and wired alarm is standard. This wonderful community boasts a heated community pool, clubhouse and well maintained tropical landscape. The two story home is located just short distance from Benderson Park, UTC Mall and all the fine stores and restaurants are in the area. With easy access to the freeway and short drive to the best Florida beaches you will also enjoy low HOA fees and NO CDD fees. Easy to show.
Location
State FL
County Sarasota
Community San Palermo
Zoning RMF3
Direction W
Interior
Interior Features Built-in Features, Ceiling Fans(s), Central Vaccum, Crown Molding, Eat-in Kitchen, Kitchen/Family Room Combo, Open Floorplan, Solid Surface Counters, Solid Wood Cabinets, Thermostat, Walk-In Closet(s), Window Treatments
Heating Central, Electric, Heat Pump
Cooling Central Air
Flooring Ceramic Tile, Laminate, Marble
Furnishings Unfurnished
Fireplace false
Appliance Dishwasher, Disposal, Dryer, Electric Water Heater, Microwave, Range, Refrigerator, Washer
Laundry Corridor Access, Laundry Room
Exterior
Exterior Feature Balcony, Hurricane Shutters, Irrigation System, Lighting, Rain Gutters
Parking Features Driveway, Garage Door Opener, Garage Faces Rear
Garage Spaces 1.0
Community Features Buyer Approval Required, Deed Restrictions, Irrigation-Reclaimed Water, No Truck/RV/Motorcycle Parking
Utilities Available Cable Connected, Electricity Connected, Sewer Connected
Amenities Available Cable TV, Clubhouse, Maintenance, Pool, Security, Vehicle Restrictions
View Water
Roof Type Tile
Porch Covered, Front Porch
Attached Garage true
Garage true
Private Pool No
Building
Lot Description Corner Lot, Sidewalk, Street Dead-End, Paved
Story 2
Entry Level Two
Foundation Slab
Lot Size Range Up to 10,889 Sq. Ft.
Builder Name Divosta
Sewer Public Sewer
Water Canal/Lake For Irrigation
Architectural Style Spanish/Mediterranean
Structure Type Concrete,Stucco
New Construction false
Construction Status Appraisal,Financing,Inspections
Schools
Elementary Schools Gocio Elementary
Middle Schools Booker Middle
High Schools Booker High
Others
Pets Allowed Breed Restrictions
HOA Fee Include Cable TV,Pool,Escrow Reserves Fund,Maintenance Structure,Maintenance Grounds,Management,Pool
Senior Community No
Ownership Fee Simple
Monthly Total Fees $208
Membership Fee Required Required
Special Listing Condition None
Read Less
Want to know what your home might be worth? Contact us for a FREE valuation!

Our team is ready to help you sell your home for the highest possible price ASAP

© 2024 My Florida Regional MLS DBA Stellar MLS. All Rights Reserved.
Bought with COLDWELL BANKER RES R E






