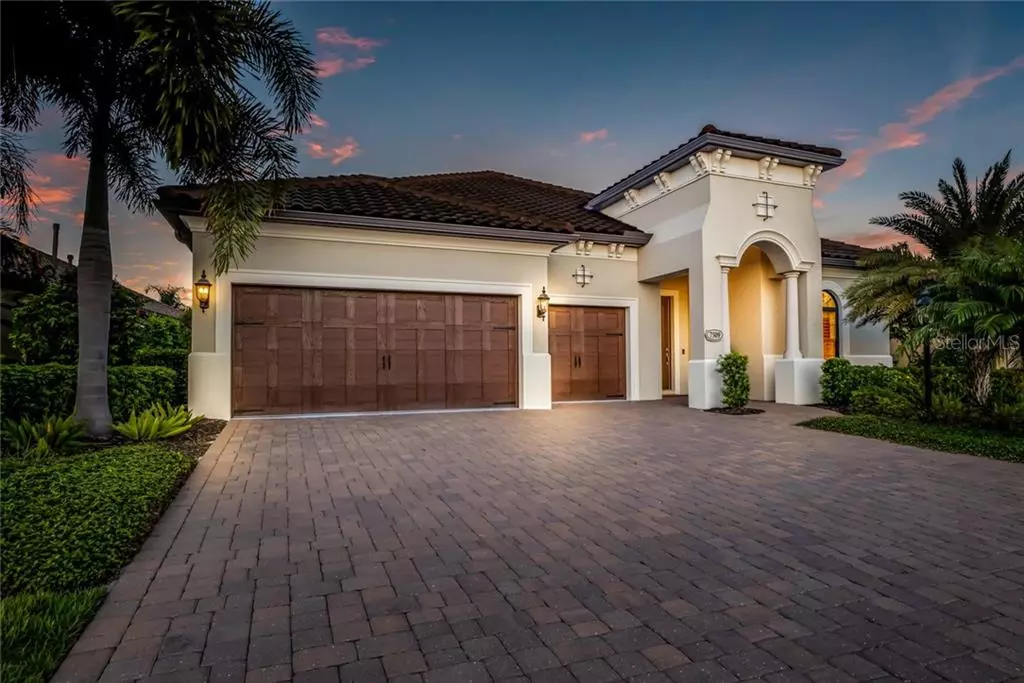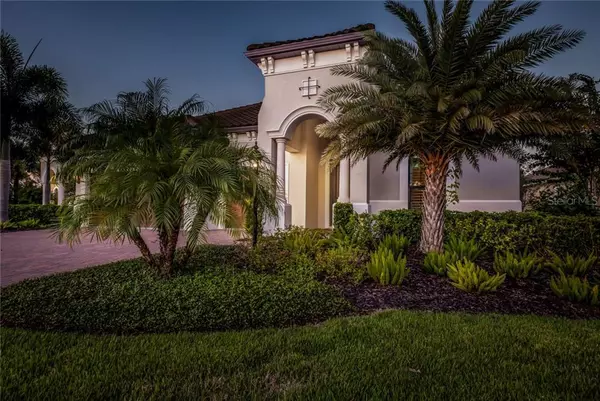$925,000
$970,000
4.6%For more information regarding the value of a property, please contact us for a free consultation.
7509 WINDY HILL CV Lakewood Ranch, FL 34202
3 Beds
4 Baths
3,070 SqFt
Key Details
Sold Price $925,000
Property Type Single Family Home
Sub Type Single Family Residence
Listing Status Sold
Purchase Type For Sale
Square Footage 3,070 sqft
Price per Sqft $301
Subdivision Country Club East At Lakewood Ranch Subp
MLS Listing ID A4444622
Sold Date 01/08/20
Bedrooms 3
Full Baths 3
Half Baths 1
Construction Status Inspections
HOA Fees $194/ann
HOA Y/N Yes
Year Built 2016
Annual Tax Amount $10,467
Lot Size 10,890 Sqft
Acres 0.25
Property Description
With unrivaled attention to detail, this custom residence with incredible lake view is a lavish showcase of award-winning design, superior finishes and master craftsmanship. From the crown moldings, exquisite dining room with wine wall and stone fireplace, family room with additional stacked stone gas fireplace, adjacent bar with two built in wine refrigerators, and one of a kind finishes throughout, this is a home to truly marvel. Stunning kitchen with exquisite wood cabinetry, oversized island with quartz countertop and farm sink, high-end appliances and designer lighting make it one to remember. Just open the sliders from the great room and you will be captivated by the large lanai with outdoor kitchen and bar, Pebble Tec pool with waterfall, spa, fire pit and panoramic, clear view screen which frames the breathtaking lake view with stunning sunsets. Master suite is an absolute oasis with large seating area and a luxurious master bath with walk in shower and elongated vanity. With two guest rooms featuring en-suite baths and a private den with bath which could easily be a 4th bedroom. Other notable features include large 3 car garage with wood doors, laundry room with stainless farm sink, Sonos surround sound system, alarm with glass breakers and motion detectors, hurricane screens across back lanai, LED recessed lighting, plantation shutters, Built out custom closets and designer window treatments. For the one who is unwilling to compromise, this is absolute luxury at its best.
Location
State FL
County Manatee
Community Country Club East At Lakewood Ranch Subp
Zoning PDMU
Interior
Interior Features Crown Molding, Solid Wood Cabinets, Tray Ceiling(s), Walk-In Closet(s)
Heating Central
Cooling Central Air
Flooring Tile
Fireplaces Type Gas
Fireplace true
Appliance Bar Fridge, Cooktop, Dishwasher, Disposal, Refrigerator, Wine Refrigerator
Laundry Inside, Laundry Room
Exterior
Exterior Feature Sliding Doors
Parking Features Driveway, Garage Door Opener
Garage Spaces 3.0
Pool Heated, In Ground, Screen Enclosure
Community Features Association Recreation - Owned, Deed Restrictions, Fitness Center, Gated, Pool
Utilities Available Electricity Available, Electricity Connected
Amenities Available Gated
Waterfront Description Lake
View Y/N 1
View Water
Roof Type Concrete,Tile
Porch Patio, Screened
Attached Garage true
Garage true
Private Pool Yes
Building
Lot Description Sidewalk, Paved
Entry Level One
Foundation Slab
Lot Size Range 1/4 Acre to 21779 Sq. Ft.
Sewer Public Sewer
Water Public
Architectural Style Custom
Structure Type Block,Stucco
New Construction false
Construction Status Inspections
Schools
Elementary Schools Robert E Willis Elementary
Middle Schools Nolan Middle
High Schools Lakewood Ranch High
Others
Pets Allowed Yes
Senior Community No
Ownership Fee Simple
Monthly Total Fees $352
Acceptable Financing Cash, Conventional
Membership Fee Required Required
Listing Terms Cash, Conventional
Num of Pet 2
Special Listing Condition None
Read Less
Want to know what your home might be worth? Contact us for a FREE valuation!

Our team is ready to help you sell your home for the highest possible price ASAP

© 2024 My Florida Regional MLS DBA Stellar MLS. All Rights Reserved.
Bought with MICHAEL SAUNDERS & COMPANY





