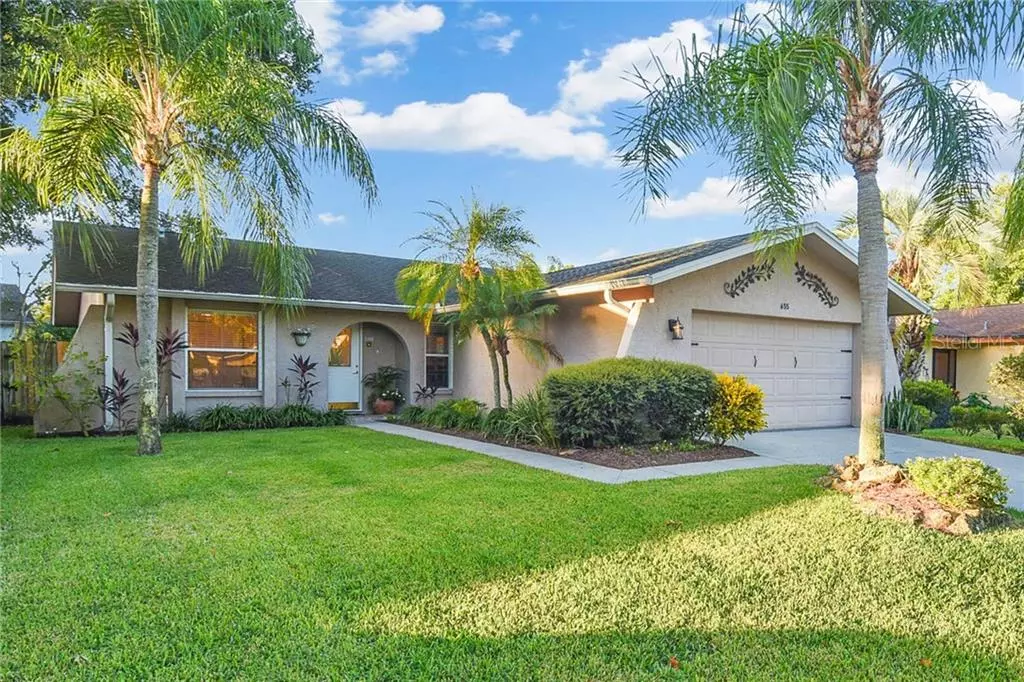$275,000
$275,000
For more information regarding the value of a property, please contact us for a free consultation.
655 KIRKLAND CIR Dunedin, FL 34698
3 Beds
2 Baths
1,343 SqFt
Key Details
Sold Price $275,000
Property Type Single Family Home
Sub Type Single Family Residence
Listing Status Sold
Purchase Type For Sale
Square Footage 1,343 sqft
Price per Sqft $204
Subdivision Scotsdale
MLS Listing ID W7816897
Sold Date 11/18/19
Bedrooms 3
Full Baths 2
Construction Status Inspections
HOA Y/N No
Year Built 1981
Annual Tax Amount $2,176
Lot Size 6,098 Sqft
Acres 0.14
Property Description
**Highest and Best Due 10/20/2019 at 1:00 PM.** BACK ON MARKET! This immaculate home located in popular Dunedin offers a 3/2/2 in the highly desired Scotsdale neighborhood! Property is not in a flood zone and not in an evacuation zone! With many recent upgrades including A/C in 2019, New Electric Panel Box in 2019, updated kitchen and flooring and many more. Located close to the Pinellas Trail, Main Street Dunedin, Honeymoon and Caladesi Islands, Dunedin Bluejays, and Edgewater Park. Dunedin is one of the few cities in Florida that is GOLF CART friendly. Enjoy your private fenced in backyard with a covered lanai, large paved brick patio with lush tropical mature landscaping including a grapefruit tree. The home's split floor plan and a large great room makes the home perfect for entertaining. Open the invisible screen front door and the triple sliding patio door in the rear to enjoy the Florida breezes. Save money with reclaimed water connect for the lawn. Call today for your private appointment before this house is gone.
Location
State FL
County Pinellas
Community Scotsdale
Interior
Interior Features Ceiling Fans(s), Open Floorplan, Solid Wood Cabinets, Split Bedroom, Thermostat, Walk-In Closet(s), Window Treatments
Heating Central, Electric
Cooling Central Air
Flooring Carpet, Laminate, Tile
Fireplace false
Appliance Dishwasher, Disposal, Dryer, Exhaust Fan, Microwave, Range, Refrigerator, Washer, Water Purifier
Laundry In Garage
Exterior
Exterior Feature Fence, Rain Gutters, Sliding Doors
Parking Features Driveway, Garage Door Opener
Garage Spaces 2.0
Community Features Deed Restrictions, Park, Playground, Sidewalks
Utilities Available BB/HS Internet Available, Cable Available, Cable Connected, Electricity Available, Electricity Connected, Public, Sewer Connected, Sprinkler Meter, Sprinkler Recycled, Water Available
View Garden
Roof Type Shingle
Porch Covered, Patio, Porch, Rear Porch
Attached Garage true
Garage true
Private Pool No
Building
Lot Description Sidewalk, Paved
Entry Level One
Foundation Slab
Lot Size Range Up to 10,889 Sq. Ft.
Sewer Public Sewer
Water Public
Architectural Style Florida, Ranch
Structure Type Block
New Construction false
Construction Status Inspections
Schools
Elementary Schools Garrison-Jones Elementary-Pn
Middle Schools Dunedin Highland Middle-Pn
High Schools Dunedin High-Pn
Others
Pets Allowed No
HOA Fee Include None
Senior Community No
Ownership Fee Simple
Acceptable Financing Cash, Conventional, FHA, VA Loan
Membership Fee Required None
Listing Terms Cash, Conventional, FHA, VA Loan
Special Listing Condition None
Read Less
Want to know what your home might be worth? Contact us for a FREE valuation!

Our team is ready to help you sell your home for the highest possible price ASAP

© 2025 My Florida Regional MLS DBA Stellar MLS. All Rights Reserved.
Bought with J.B. MANAGEMENT,INC.





