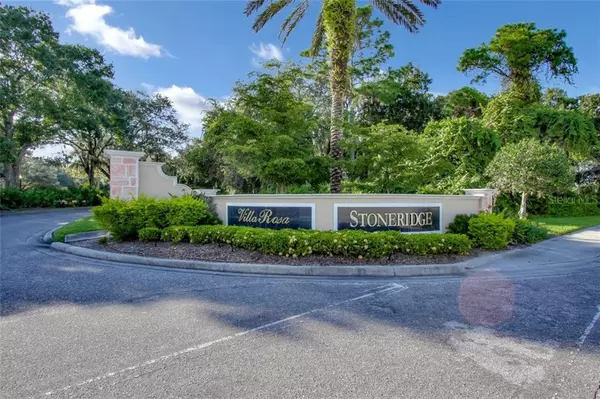$377,000
$385,000
2.1%For more information regarding the value of a property, please contact us for a free consultation.
4249 MIRIANA WAY Sarasota, FL 34233
3 Beds
2 Baths
1,868 SqFt
Key Details
Sold Price $377,000
Property Type Single Family Home
Sub Type Single Family Residence
Listing Status Sold
Purchase Type For Sale
Square Footage 1,868 sqft
Price per Sqft $201
Subdivision Villa Rosa
MLS Listing ID A4448104
Sold Date 12/16/19
Bedrooms 3
Full Baths 2
Construction Status Appraisal,Financing,Inspections
HOA Fees $201/qua
HOA Y/N Yes
Year Built 2002
Annual Tax Amount $2,746
Lot Size 6,969 Sqft
Acres 0.16
Property Description
Beautiful Lake View home situated in the exclusive gated community of Villa Rosa. This immaculately maintained home is situated on a premium lot overlooking an uninterrupted view of the lake. This three bedroom, two bathroom and open concept floor plan will make you fall in love! The master bedroom has an adjoining master bathroom with exquisite Roman style walk-in shower, dual sinks and separate water closet. This gorgeous home features 12ft tray ceilings, custom cabinetry, Corian counters and crown molding. The open-plan kitchen overlooks the great room, and is the perfect place to prepare a family meals. The large patio doors allow an abundance of natural light in, and makes entertaining outdoors under the stars on the spacious covered screened lanai a delight. This home is located in the highly desirable Ashton Elementary school district, and is just moments away from world class shopping and dinning. Sarasota's beautiful sandy beaches are just a short drive away. Living in this maintenance free neighborhood allows you the freedom to just cool off in the community pool or relax in the hot tub after a work out in the fitness center. Schedule a private showing of your dream home today!
Location
State FL
County Sarasota
Community Villa Rosa
Zoning RSF2
Interior
Interior Features Ceiling Fans(s), Crown Molding, High Ceilings, Living Room/Dining Room Combo, Open Floorplan, Solid Surface Counters, Solid Wood Cabinets, Split Bedroom, Thermostat, Tray Ceiling(s), Vaulted Ceiling(s)
Heating Central
Cooling Central Air
Flooring Ceramic Tile, Tile
Furnishings Unfurnished
Fireplace false
Appliance Built-In Oven, Cooktop, Dishwasher, Disposal, Dryer, Electric Water Heater, Exhaust Fan, Freezer, Ice Maker, Microwave, Refrigerator, Water Filtration System
Laundry Corridor Access, Inside
Exterior
Exterior Feature Hurricane Shutters, Irrigation System, Sliding Doors
Parking Features Driveway, Garage Door Opener
Garage Spaces 2.0
Community Features Deed Restrictions, Fitness Center, Gated, Irrigation-Reclaimed Water, No Truck/RV/Motorcycle Parking, Pool, Sidewalks
Utilities Available BB/HS Internet Available, Cable Available, Cable Connected, Electricity Available, Electricity Connected, Fiber Optics, Phone Available, Public, Sewer Available, Sewer Connected, Street Lights, Underground Utilities, Water Available
Amenities Available Fitness Center, Gated, Maintenance, Pool, Recreation Facilities, Spa/Hot Tub
Waterfront Description Lake
View Y/N 1
View Water
Roof Type Cement,Tile
Porch Covered, Patio, Porch, Rear Porch, Screened
Attached Garage true
Garage true
Private Pool No
Building
Story 1
Entry Level One
Foundation Slab
Lot Size Range Up to 10,889 Sq. Ft.
Sewer Public Sewer
Water Public
Architectural Style Custom, Florida
Structure Type Block,Stucco
New Construction false
Construction Status Appraisal,Financing,Inspections
Schools
Elementary Schools Ashton Elementary
Middle Schools Sarasota Middle
High Schools Sarasota High
Others
Pets Allowed Yes
HOA Fee Include Cable TV,Pool,Insurance,Internet,Maintenance Structure,Maintenance Grounds,Maintenance,Management,Pest Control,Pool,Private Road,Recreational Facilities,Water
Senior Community No
Ownership Fee Simple
Monthly Total Fees $201
Acceptable Financing Cash, Conventional, FHA
Membership Fee Required Required
Listing Terms Cash, Conventional, FHA
Special Listing Condition None
Read Less
Want to know what your home might be worth? Contact us for a FREE valuation!

Our team is ready to help you sell your home for the highest possible price ASAP

© 2025 My Florida Regional MLS DBA Stellar MLS. All Rights Reserved.
Bought with PREMIER SOTHEBYS INTL REALTY





