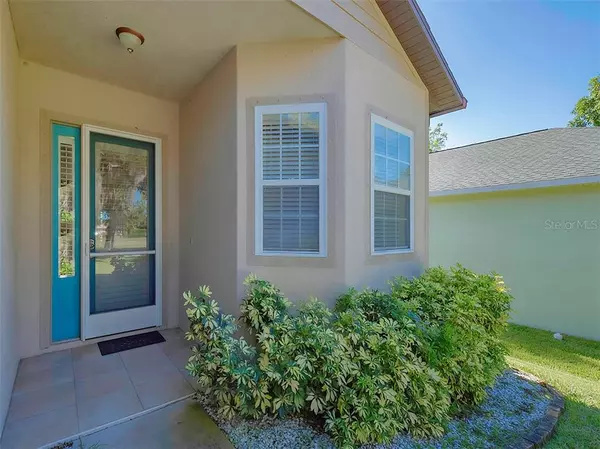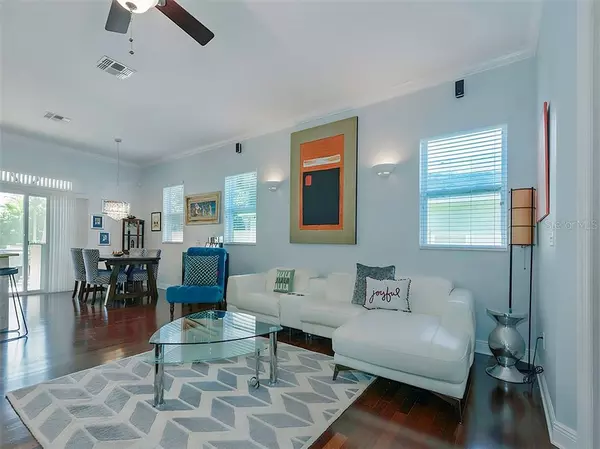$315,000
$319,850
1.5%For more information regarding the value of a property, please contact us for a free consultation.
1610 PENNSYLVANIA AVE Palm Harbor, FL 34683
4 Beds
2 Baths
1,542 SqFt
Key Details
Sold Price $315,000
Property Type Single Family Home
Sub Type Single Family Residence
Listing Status Sold
Purchase Type For Sale
Square Footage 1,542 sqft
Price per Sqft $204
Subdivision Palm Harbor Heights
MLS Listing ID U8069514
Sold Date 02/12/20
Bedrooms 4
Full Baths 2
Construction Status Financing
HOA Y/N No
Year Built 2009
Annual Tax Amount $3,295
Lot Size 6,098 Sqft
Acres 0.14
Lot Dimensions 50x125
Property Description
WOW! WOW! WOW! Start the NEW YEAR in the heart of Old Palm Harbor just steps to Rec Center, YMCA and Palm Harbor University! This 4 bedroom POOL home with 2 car garage, INSIDE laundry, true open concept AND split plan, built in 2009 is just what you have on your list! Numerous features include, crown molding, stone counters, dual pane windows, travertine in baths, 10 foot ceilings, reclaimed water for irrigation, and the builder added dual insulation in all interior walls for soundproofing. Outside the pavered deck around the pool gives the fenced backyard a courtyard vibe. All appliances convey. INSIDE laundry room is an added bonus. Walk to ALL Palm Harbor has to offer. Just minutes to DUNEDIN, Pinellas Trail, and Honeymoon Island State Park. Outstanding school zone. This one is gonna go quick, so schedule your showing asap!
Location
State FL
County Pinellas
Community Palm Harbor Heights
Zoning R-3
Interior
Interior Features Ceiling Fans(s), Crown Molding, High Ceilings, Living Room/Dining Room Combo, Open Floorplan, Solid Surface Counters, Split Bedroom, Walk-In Closet(s)
Heating Central, Electric
Cooling Central Air
Flooring Carpet, Travertine, Wood
Furnishings Unfurnished
Fireplace false
Appliance Convection Oven, Dishwasher, Disposal, Dryer, Electric Water Heater, Refrigerator, Washer, Water Softener
Exterior
Exterior Feature Fence, Irrigation System, Rain Gutters
Parking Features Driveway
Garage Spaces 2.0
Pool Fiberglass, In Ground, Salt Water
Utilities Available Public, Sprinkler Recycled
View Trees/Woods
Roof Type Shingle
Porch Covered, Deck, Enclosed, Rear Porch, Screened
Attached Garage true
Garage true
Private Pool Yes
Building
Lot Description City Limits, Paved
Story 1
Entry Level One
Foundation Slab
Lot Size Range Up to 10,889 Sq. Ft.
Sewer Public Sewer
Water Public
Architectural Style Contemporary
Structure Type Wood Frame
New Construction false
Construction Status Financing
Schools
Elementary Schools Sutherland Elementary-Pn
Middle Schools Palm Harbor Middle-Pn
High Schools Palm Harbor Univ High-Pn
Others
Senior Community No
Ownership Fee Simple
Acceptable Financing Cash, Conventional, FHA
Listing Terms Cash, Conventional, FHA
Special Listing Condition None
Read Less
Want to know what your home might be worth? Contact us for a FREE valuation!

Our team is ready to help you sell your home for the highest possible price ASAP

© 2024 My Florida Regional MLS DBA Stellar MLS. All Rights Reserved.
Bought with REDFIN CORPORATION





