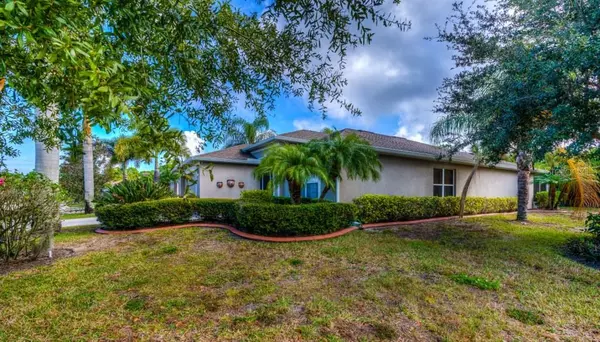$282,500
$295,000
4.2%For more information regarding the value of a property, please contact us for a free consultation.
5156 LAYTON DR Venice, FL 34293
3 Beds
2 Baths
2,014 SqFt
Key Details
Sold Price $282,500
Property Type Single Family Home
Sub Type Single Family Residence
Listing Status Sold
Purchase Type For Sale
Square Footage 2,014 sqft
Price per Sqft $140
Subdivision Ventura Village
MLS Listing ID A4452270
Sold Date 01/30/20
Bedrooms 3
Full Baths 2
Construction Status No Contingency
HOA Fees $99/qua
HOA Y/N Yes
Year Built 2007
Annual Tax Amount $3,274
Lot Size 9,583 Sqft
Acres 0.22
Lot Dimensions 83x95x101x113
Property Description
Welcome to your new home just 3 miles from the crystal sands of Manasota Key Beach and the tranquil turquoise waters of the Gulf of Mexico. This adorable 3 bedroom 2 bath + den home is situated on a spacious corner lot in the gated community of Ventura Village. Mix and mingle with friends at the sparkling heated community pool and clubhouse or get your morning walk in along the sidewalks that run throughout the community. Luscious tropical landscaping and a screened and tiled front porch welcome you home. As you enter the front living room through the designer glass front doors you'll notice the high ceilings and crown moulding that continue through the home. The den can be used as an office or study and the 2 guest bedrooms are smartly placed on the opposite end of the home from the master suite. Granite counters and tiled backsplashes along with pendant lights above the roomy breakfast bar give the kitchen a rich feel. Pull out shelves and an amply sized pantry make storage a breeze. Take your meals in the spacious dinette or enjoy the Florida breezes from your covered & screen lanai. Host your barbecue on the outdoor patio off the open family room where guests have plenty of room to gather. The owners suite has high ceilings & the bath boasts dual sinks, large walk-in shower, private water closet room and a huge custom closet. The indoor laundry room has extra storage cabinets and the garage offers 2 spaces and stores the hurricane shutters. Move in ready and waiting for you, schedule your showing now!
Location
State FL
County Sarasota
Community Ventura Village
Zoning RSF2
Rooms
Other Rooms Breakfast Room Separate, Den/Library/Office, Family Room, Inside Utility
Interior
Interior Features Cathedral Ceiling(s), Ceiling Fans(s), Crown Molding, Eat-in Kitchen, High Ceilings, Kitchen/Family Room Combo, Living Room/Dining Room Combo, Open Floorplan, Split Bedroom, Stone Counters, Thermostat, Walk-In Closet(s), Window Treatments
Heating Central, Electric
Cooling Central Air
Flooring Carpet, Ceramic Tile, Laminate
Fireplace false
Appliance Dishwasher, Disposal, Dryer, Electric Water Heater, Microwave, Range, Refrigerator, Washer
Laundry Inside, Laundry Room
Exterior
Exterior Feature Hurricane Shutters, Sidewalk, Sliding Doors
Garage Spaces 2.0
Community Features Association Recreation - Owned, Buyer Approval Required, Deed Restrictions, Gated, Pool, Sidewalks
Utilities Available BB/HS Internet Available, Cable Connected, Electricity Connected, Phone Available, Public, Sewer Connected, Underground Utilities
Amenities Available Clubhouse, Pool, Vehicle Restrictions
Roof Type Shingle
Porch Covered, Patio, Rear Porch, Screened
Attached Garage true
Garage true
Private Pool No
Building
Lot Description Corner Lot, In County, Sidewalk, Paved
Entry Level One
Foundation Slab
Lot Size Range Up to 10,889 Sq. Ft.
Builder Name Kimball Hill Homes
Sewer Public Sewer
Water Public
Structure Type Block,Stucco
New Construction false
Construction Status No Contingency
Schools
Elementary Schools Taylor Ranch Elementary
Middle Schools Venice Area Middle
High Schools Venice Senior High
Others
Pets Allowed Number Limit, Yes
HOA Fee Include Pool,Pool
Senior Community No
Ownership Fee Simple
Monthly Total Fees $99
Acceptable Financing Cash, Conventional, FHA, VA Loan
Membership Fee Required Required
Listing Terms Cash, Conventional, FHA, VA Loan
Num of Pet 2
Special Listing Condition None
Read Less
Want to know what your home might be worth? Contact us for a FREE valuation!

Our team is ready to help you sell your home for the highest possible price ASAP

© 2024 My Florida Regional MLS DBA Stellar MLS. All Rights Reserved.
Bought with ROBERT SLACK LLC





