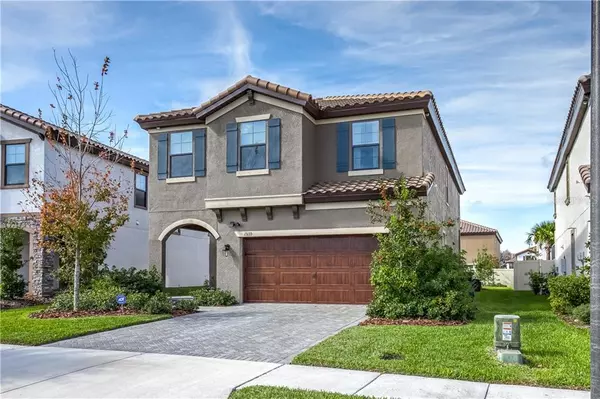$420,000
$425,000
1.2%For more information regarding the value of a property, please contact us for a free consultation.
13135 BURNS DR Odessa, FL 33556
4 Beds
3 Baths
2,799 SqFt
Key Details
Sold Price $420,000
Property Type Single Family Home
Sub Type Single Family Residence
Listing Status Sold
Purchase Type For Sale
Square Footage 2,799 sqft
Price per Sqft $150
Subdivision Starkey Ranch Village 2 Ph 1B-1
MLS Listing ID W7819657
Sold Date 03/27/20
Bedrooms 4
Full Baths 2
Half Baths 1
Construction Status Financing,Inspections
HOA Fees $6/ann
HOA Y/N Yes
Year Built 2018
Annual Tax Amount $2,882
Lot Size 6,098 Sqft
Acres 0.14
Property Description
STARKEY RANCH CYPRESS MODEL BY WESTBAY HOMES ADJACENT TO THE COMMUNITY POOL AND PARK. This large 2799 SF floor plan features 4 large bedrooms with an upstairs Loft/Media space with large built in closet storage. As you enter you will be impressed with the dark wood and wrought-iron spindle staircase, volume ceilings and gracious dining area. You will love the functional upgraded kitchen with Quartz countertops, large island and contemporary cabinets. All appliances are included in the home purchase including the oven and stove top. The living space is directly off the kitchen for a spacious open feeling. There is a covered back patio, perfect for entertaining. Upstairs, you will find a grand master suite with an en-suite bathroom featuring a large walk-in shower with rain head and his and her vanities. The huge master closet is directly off the bathroom for privacy. The secondary bedrooms are upstairs near the master with a shared bathroom. There is also an upstairs laundry room that will include the washer and gas dryer. The home also boasts a water softener that is run through the entire home. This is a beautiful contemporary home that you must see with thousands of dollars in upgrades!! Plenty of parking, walking distance to pool and park and close to everything! Award winning Starkey Ranch offers 20 miles of walking/biking trails, community pools, dog parks, activities director, kayak/canoe and 800 acres of conservation. Schedule your tour today!
Location
State FL
County Pasco
Community Starkey Ranch Village 2 Ph 1B-1
Zoning MPUD
Interior
Interior Features Ceiling Fans(s), Eat-in Kitchen, High Ceilings, Kitchen/Family Room Combo, Open Floorplan, Stone Counters, Walk-In Closet(s), Window Treatments
Heating Electric
Cooling Central Air
Flooring Carpet, Ceramic Tile
Fireplace false
Appliance Dishwasher, Disposal, Dryer, Microwave, Range, Range Hood, Refrigerator, Tankless Water Heater, Washer
Exterior
Exterior Feature Sidewalk, Sliding Doors
Garage Spaces 2.0
Community Features Deed Restrictions, Fishing, Golf Carts OK, Park, Pool, Sidewalks, Special Community Restrictions
Utilities Available BB/HS Internet Available, Cable Available, Electricity Available, Natural Gas Connected, Public, Sewer Available, Sprinkler Meter, Street Lights
Amenities Available Playground, Pool, Recreation Facilities
Roof Type Tile
Attached Garage true
Garage true
Private Pool No
Building
Entry Level Two
Foundation Slab
Lot Size Range 0 to less than 1/4
Sewer Public Sewer
Water Public
Structure Type Block
New Construction false
Construction Status Financing,Inspections
Schools
Elementary Schools Odessa Elementary
Middle Schools River Ridge Middle-Po
High Schools River Ridge High-Po
Others
Pets Allowed Yes
HOA Fee Include Pool,Maintenance Grounds,Pool,Recreational Facilities,Sewer,Trash
Senior Community No
Ownership Fee Simple
Monthly Total Fees $6
Acceptable Financing Cash, Conventional, VA Loan
Membership Fee Required Required
Listing Terms Cash, Conventional, VA Loan
Special Listing Condition None
Read Less
Want to know what your home might be worth? Contact us for a FREE valuation!

Our team is ready to help you sell your home for the highest possible price ASAP

© 2024 My Florida Regional MLS DBA Stellar MLS. All Rights Reserved.
Bought with CHARLES RUTENBERG REALTY INC





