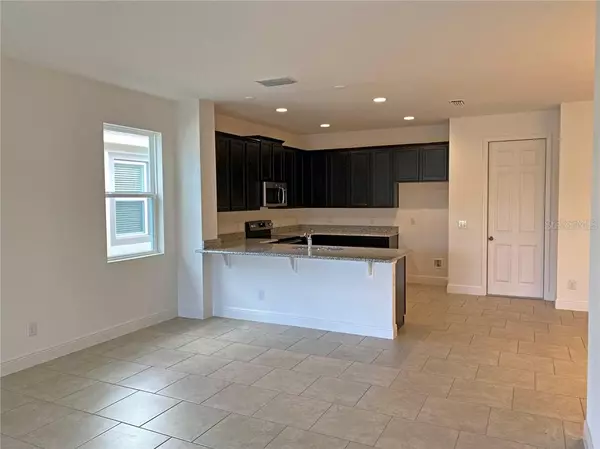$288,329
$288,329
For more information regarding the value of a property, please contact us for a free consultation.
3136 WAUSEON DR Saint Cloud, FL 34772
4 Beds
2 Baths
1,711 SqFt
Key Details
Sold Price $288,329
Property Type Single Family Home
Sub Type Single Family Residence
Listing Status Sold
Purchase Type For Sale
Square Footage 1,711 sqft
Price per Sqft $168
Subdivision Hanover Lakes Ph 1
MLS Listing ID O5839320
Sold Date 04/29/20
Bedrooms 4
Full Baths 2
Construction Status Financing
HOA Fees $267/mo
HOA Y/N Yes
Year Built 2019
Annual Tax Amount $2,082
Lot Size 6,098 Sqft
Acres 0.14
Property Description
The Greenwich is 1,711 square feet (ac living) of efficiently designed living space. Our goal was to give you more options so you can match the home to the way you live! The peninsula style kitchen maximizes counter space to entertain, while the numerous room layout options allow for more bedrooms, formal rooms, or flex rooms for a home office or play space. The functionality of this home continues with small details like double vanities and privacy doors in both baths, and a spacious master bedroom walk-in closet.
Location
State FL
County Osceola
Community Hanover Lakes Ph 1
Zoning RES
Rooms
Other Rooms Inside Utility
Interior
Interior Features Kitchen/Family Room Combo, Solid Surface Counters, Walk-In Closet(s)
Heating Central
Cooling Central Air
Flooring Carpet, Ceramic Tile
Fireplace false
Appliance Dishwasher, Electric Water Heater, Microwave, Range, Range Hood
Laundry Inside, Laundry Room
Exterior
Exterior Feature Irrigation System, Sidewalk, Sliding Doors
Parking Features Driveway
Garage Spaces 2.0
Community Features Boat Ramp, Irrigation-Reclaimed Water, Pool, Sidewalks, Water Access
Utilities Available Cable Available, Public, Sewer Available, Street Lights
Amenities Available Fence Restrictions, Pool
Water Access 1
Water Access Desc Lake - Chain of Lakes
Roof Type Shingle
Attached Garage true
Garage true
Private Pool No
Building
Lot Description Sidewalk
Entry Level One
Foundation Slab
Lot Size Range Up to 10,889 Sq. Ft.
Sewer Public Sewer
Water Public
Architectural Style Contemporary
Structure Type Block,Stucco
New Construction true
Construction Status Financing
Schools
Elementary Schools Hickory Tree Elem
Middle Schools Harmony Middle
High Schools Harmony High
Others
Pets Allowed Yes
HOA Fee Include Pool
Senior Community No
Ownership Fee Simple
Monthly Total Fees $267
Membership Fee Required Required
Special Listing Condition None
Read Less
Want to know what your home might be worth? Contact us for a FREE valuation!

Our team is ready to help you sell your home for the highest possible price ASAP

© 2024 My Florida Regional MLS DBA Stellar MLS. All Rights Reserved.
Bought with BHHS RESULTS REALTY






