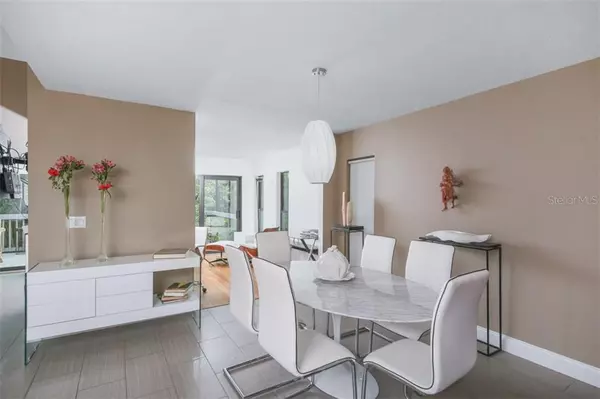$545,000
$559,000
2.5%For more information regarding the value of a property, please contact us for a free consultation.
1478 LANDINGS CIRCLE #55 Sarasota, FL 34231
3 Beds
3 Baths
2,137 SqFt
Key Details
Sold Price $545,000
Property Type Condo
Sub Type Condominium
Listing Status Sold
Purchase Type For Sale
Square Footage 2,137 sqft
Price per Sqft $255
Subdivision Landings Treehouse
MLS Listing ID A4458878
Sold Date 10/26/20
Bedrooms 3
Full Baths 2
Half Baths 1
Condo Fees $2,418
Construction Status Inspections
HOA Fees $106/ann
HOA Y/N Yes
Year Built 1981
Annual Tax Amount $3,458
Property Description
Distinctive contemporary transformation of the original Treehouse in the Landings— nothing has been left untouched. Just installed 2 new HVAC systems. Beautiful tile and bamboo flooring throughout the home. Ceilings have been raised in the entry hall, the upstairs hallway, as well as in second bedroom and fitted closets. The kitchen invites you to create beautiful meals with its large island, granite counters, wine bar and high-class European cabinetry. All bathrooms have been redesigned, the master bath features a large shower, beautiful vanities with dual sinks and custom built-ins. The second bedroom also offers a newly designed en suite bathroom. The following renovation has just been completed: additional office, fabulous stainless steel state-of-the-art staircase, modern ceiling fans and best of all, the home now has impact-resistant hurricane proof sliders and windows throughout. The Landings is a secure gated community only 3 miles from Downtown. Wonderful for outdoor activities, biking, fishing from the pier, and an optional membership to the Racquet Club includes 8 Har-Tru tennis courts, fitness center and large pool.
Location
State FL
County Sarasota
Community Landings Treehouse
Zoning RSF1
Rooms
Other Rooms Den/Library/Office
Interior
Interior Features Cathedral Ceiling(s), Ceiling Fans(s), L Dining, Living Room/Dining Room Combo, Open Floorplan, Skylight(s), Solid Surface Counters, Solid Wood Cabinets, Split Bedroom, Stone Counters, Walk-In Closet(s)
Heating Central, Electric, Zoned
Cooling Central Air
Flooring Bamboo, Tile
Fireplaces Type Living Room
Furnishings Unfurnished
Fireplace true
Appliance Built-In Oven, Convection Oven, Cooktop, Dishwasher, Disposal, Dryer, Electric Water Heater, Exhaust Fan, Ice Maker, Microwave, Range, Range Hood, Refrigerator, Washer, Wine Refrigerator
Laundry In Garage, Laundry Room
Exterior
Exterior Feature Sliding Doors, Tennis Court(s)
Parking Features Guest
Garage Spaces 1.0
Community Features Fitness Center, Gated, Pool, Tennis Courts, Water Access
Utilities Available BB/HS Internet Available, Cable Available, Cable Connected, Street Lights
Amenities Available Cable TV, Clubhouse, Fitness Center, Gated, Pool, Recreation Facilities, Tennis Court(s)
Water Access 1
Water Access Desc Bay/Harbor,Intracoastal Waterway
View Trees/Woods
Roof Type Shingle
Porch Deck, Enclosed, Front Porch, Rear Porch, Screened
Attached Garage true
Garage true
Private Pool No
Building
Lot Description Flood Insurance Required, Near Public Transit, Street One Way, Paved, Private
Story 2
Entry Level Two
Foundation Crawlspace
Lot Size Range Non-Applicable
Sewer Public Sewer
Water Public
Architectural Style Contemporary
Structure Type Wood Frame
New Construction false
Construction Status Inspections
Schools
Elementary Schools Phillippi Shores Elementary
Middle Schools Brookside Middle
High Schools Riverview High
Others
Pets Allowed Yes
HOA Fee Include Cable TV,Pool,Escrow Reserves Fund,Insurance,Maintenance Grounds,Pest Control
Senior Community No
Pet Size Large (61-100 Lbs.)
Ownership Condominium
Monthly Total Fees $912
Acceptable Financing Cash, Conventional
Membership Fee Required Required
Listing Terms Cash, Conventional
Num of Pet 2
Special Listing Condition None
Read Less
Want to know what your home might be worth? Contact us for a FREE valuation!

Our team is ready to help you sell your home for the highest possible price ASAP

© 2025 My Florida Regional MLS DBA Stellar MLS. All Rights Reserved.
Bought with MICHAEL SAUNDERS & COMPANY





