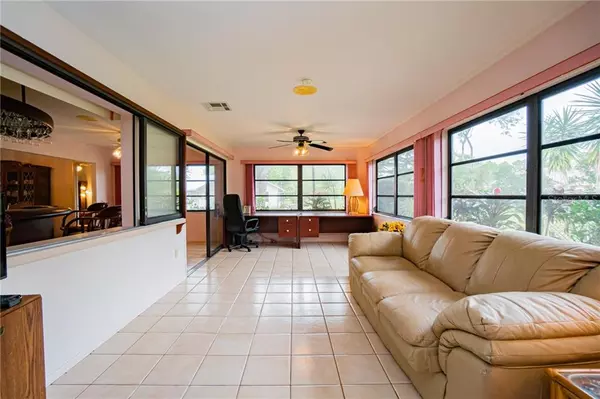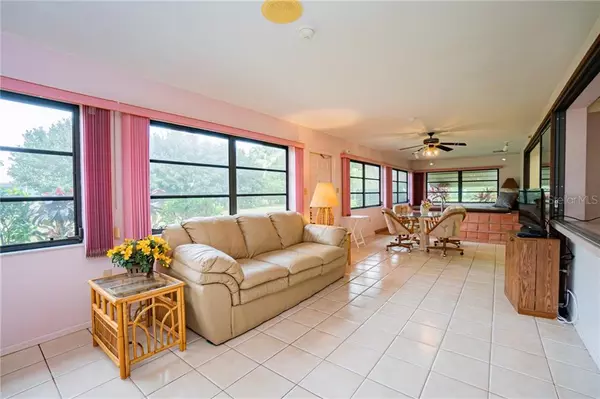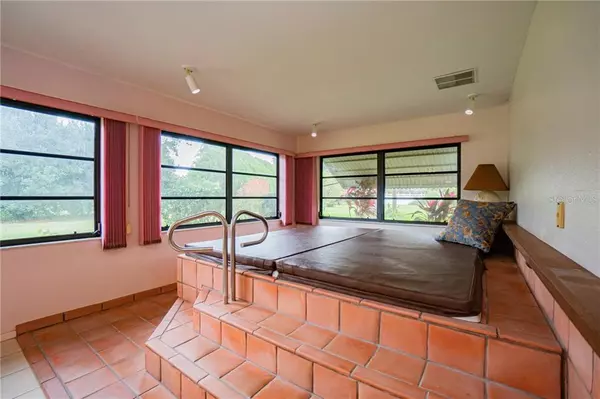$230,000
$224,877
2.3%For more information regarding the value of a property, please contact us for a free consultation.
5048 KINGSLEY RD North Port, FL 34287
3 Beds
2 Baths
2,350 SqFt
Key Details
Sold Price $230,000
Property Type Single Family Home
Sub Type Single Family Residence
Listing Status Sold
Purchase Type For Sale
Square Footage 2,350 sqft
Price per Sqft $97
Subdivision North Port Charlotte Country Club
MLS Listing ID C7425836
Sold Date 04/27/20
Bedrooms 3
Full Baths 2
Construction Status Appraisal,Financing,Inspections
HOA Fees $2/ann
HOA Y/N Yes
Year Built 1979
Annual Tax Amount $1,582
Lot Size 0.430 Acres
Acres 0.43
Lot Dimensions 150x125
Property Description
Beautiful “Custom Built” 3-bedroom, 2 bath, 2 car garage home sitting on an oversized, perfectly landscaped lot & on public utilities! This great home has Tile roof and is over 2,300 sqft of living space! Enjoy the amazing Florida weather in the front sitting area surrounded by bushes for extra privacy! There is also a backyard deck, perfect for grilling and entertaining! Enclosed lanai has a 6-person hot tub and sitting area. Must see! Kitchen features oak wood cabinets, Corian counter-tops, large island & breakfast bar with pass through window to formal dining room, featuring a built-in bar & wet bar. Master bedroom has ceiling fan, and master bathroom features tiled Roman shower. 2nd bath has tile shower with tub & glass doors. Fans in all bedrooms & inside utility room. Garage comes with dual closets & built-in cabinets, plenty of room for storage! Close to schools, shopping and restaurants! Call today for your private showing!
Location
State FL
County Sarasota
Community North Port Charlotte Country Club
Zoning RSF2
Rooms
Other Rooms Breakfast Room Separate, Florida Room, Formal Dining Room Separate, Formal Living Room Separate, Inside Utility
Interior
Interior Features Ceiling Fans(s), Eat-in Kitchen, Solid Surface Counters, Split Bedroom, Walk-In Closet(s)
Heating Central, Electric
Cooling Central Air
Flooring Carpet, Tile
Fireplace false
Appliance Dishwasher, Disposal, Dryer, Range, Refrigerator, Washer, Wine Refrigerator
Laundry Inside, Laundry Room
Exterior
Exterior Feature Lighting, Rain Gutters, Sidewalk
Parking Features Driveway
Garage Spaces 2.0
Community Features Deed Restrictions
Utilities Available Cable Available, Electricity Connected, Public, Sewer Connected, Street Lights
View Trees/Woods
Roof Type Tile
Porch Enclosed
Attached Garage true
Garage true
Private Pool No
Building
Lot Description City Limits, Oversized Lot, Sidewalk, Paved
Story 1
Entry Level One
Foundation Slab
Lot Size Range 1/4 Acre to 21779 Sq. Ft.
Sewer Public Sewer
Water Public
Architectural Style Florida
Structure Type Stucco,Wood Frame
New Construction false
Construction Status Appraisal,Financing,Inspections
Schools
Elementary Schools Lamarque Elementary
Middle Schools Heron Creek Middle
High Schools North Port High
Others
Pets Allowed Yes
Senior Community No
Ownership Fee Simple
Monthly Total Fees $2
Acceptable Financing Cash, Conventional, FHA, VA Loan
Membership Fee Required Optional
Listing Terms Cash, Conventional, FHA, VA Loan
Special Listing Condition None
Read Less
Want to know what your home might be worth? Contact us for a FREE valuation!

Our team is ready to help you sell your home for the highest possible price ASAP

© 2025 My Florida Regional MLS DBA Stellar MLS. All Rights Reserved.
Bought with LISTED.COM INC





