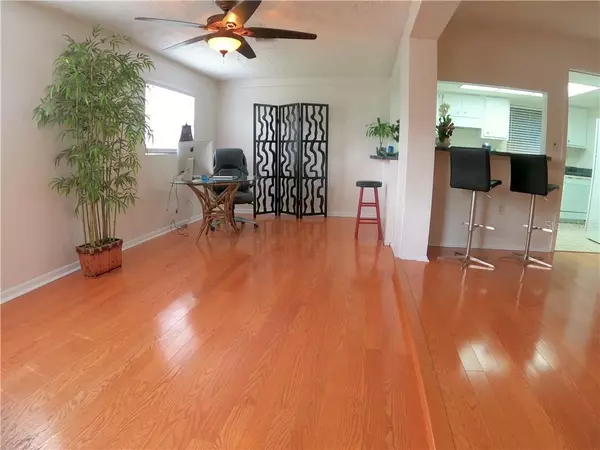$232,000
$235,000
1.3%For more information regarding the value of a property, please contact us for a free consultation.
2143 SCOTLAND DR Clearwater, FL 33763
2 Beds
2 Baths
1,198 SqFt
Key Details
Sold Price $232,000
Property Type Single Family Home
Sub Type Single Family Residence
Listing Status Sold
Purchase Type For Sale
Square Footage 1,198 sqft
Price per Sqft $193
Subdivision Greenbriar
MLS Listing ID U8073232
Sold Date 03/23/20
Bedrooms 2
Full Baths 1
Half Baths 1
Construction Status Appraisal,Financing,Inspections
HOA Fees $11/ann
HOA Y/N Yes
Year Built 1971
Annual Tax Amount $3,140
Lot Size 6,098 Sqft
Acres 0.14
Lot Dimensions 60x100
Property Description
Look no further! Enjoy the benefit of a Brand New Roof (2019) including new flat roof, new garage door, newly painted exterior & interior, and a modern bathroom renovation. Located in Greenbriar subdivision you'll have quick access to Dunedin, Clearwater, and Westfield Mall. Other stunning improvements include the coastal themed bathroom with a new vanity, new tile, and updated fixtures. This floor plan has 2 spacious bedrooms that will have new carpeting soon. You'll love the open concept which includes hard wood flooring in the living room, den/family room, and dining area. The kitchen has tiled flooring and is light and bright, has plenty of storage, and includes a cozy breakfast bar. The fully fenced backyard is spacious and has plenty of room for a pool. This special neighborhood has low monthly fees, no flood insurance required, and includes clubhouse access. You'll love the convenience of the community pool, fitness, and amenities nearby. Come see this gem of a home today! Seller credit of $6960
Location
State FL
County Pinellas
Community Greenbriar
Zoning R-3
Rooms
Other Rooms Den/Library/Office, Great Room
Interior
Interior Features Ceiling Fans(s), Open Floorplan, Thermostat, Window Treatments
Heating Central
Cooling Central Air
Flooring Carpet, Tile, Wood
Fireplace false
Appliance Dishwasher, Disposal, Dryer, Electric Water Heater, Range, Range Hood, Refrigerator, Washer
Laundry In Garage
Exterior
Exterior Feature Fence, Irrigation System, Rain Gutters
Parking Features Bath In Garage, Driveway, Underground
Garage Spaces 1.0
Fence Wood
Community Features Association Recreation - Owned, Deed Restrictions, Fitness Center, Handicap Modified, Pool
Utilities Available Cable Connected, Electricity Connected, Phone Available, Sewer Connected
Amenities Available Clubhouse, Fitness Center, Lobby Key Required, Pool, Recreation Facilities
Roof Type Shingle
Attached Garage true
Garage true
Private Pool No
Building
Lot Description City Limits, Level, Near Public Transit, Paved
Story 1
Entry Level One
Foundation Slab
Lot Size Range Up to 10,889 Sq. Ft.
Sewer Public Sewer
Water Public
Architectural Style Ranch
Structure Type Block
New Construction false
Construction Status Appraisal,Financing,Inspections
Schools
Elementary Schools Garrison-Jones Elementary-Pn
Middle Schools Safety Harbor Middle-Pn
High Schools Dunedin High-Pn
Others
Pets Allowed Yes
HOA Fee Include Pool,Management,Pool,Recreational Facilities
Senior Community No
Ownership Fee Simple
Monthly Total Fees $11
Acceptable Financing Cash, Conventional, FHA, VA Loan
Membership Fee Required Required
Listing Terms Cash, Conventional, FHA, VA Loan
Special Listing Condition None
Read Less
Want to know what your home might be worth? Contact us for a FREE valuation!

Our team is ready to help you sell your home for the highest possible price ASAP

© 2024 My Florida Regional MLS DBA Stellar MLS. All Rights Reserved.
Bought with KELLER WILLIAMS GULFSIDE RLTY





