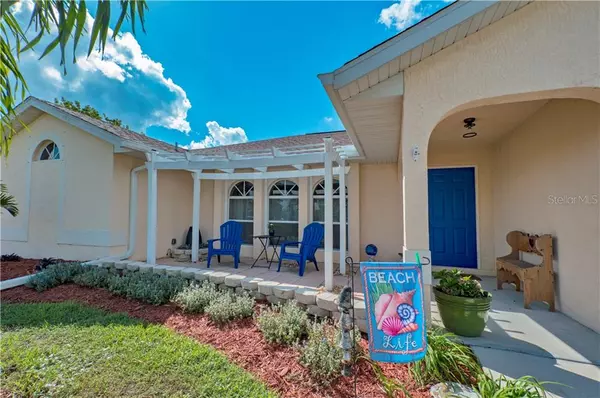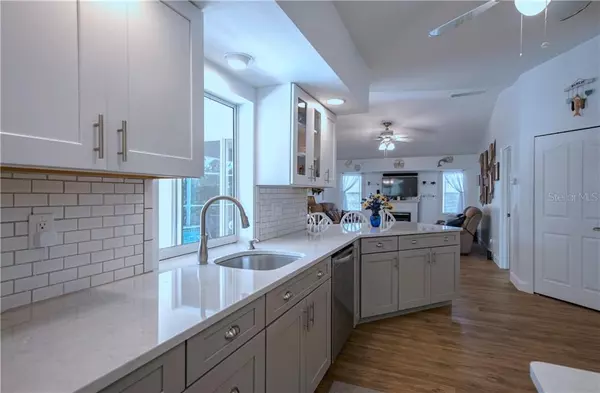$287,000
$289,900
1.0%For more information regarding the value of a property, please contact us for a free consultation.
25218 PUERTA DR Punta Gorda, FL 33955
3 Beds
2 Baths
2,025 SqFt
Key Details
Sold Price $287,000
Property Type Single Family Home
Sub Type Single Family Residence
Listing Status Sold
Purchase Type For Sale
Square Footage 2,025 sqft
Price per Sqft $141
Subdivision Punta Gorda Isles Sec 16
MLS Listing ID C7425916
Sold Date 05/08/20
Bedrooms 3
Full Baths 2
Construction Status No Contingency
HOA Fees $10/ann
HOA Y/N Yes
Year Built 2006
Annual Tax Amount $2,032
Lot Size 10,454 Sqft
Acres 0.24
Lot Dimensions 153X140
Property Description
STUNNING !!! Never before Offered. Original Owner. Newer Custom Built Updated 3/2 Pool Home on a oversized lot . Amazing updated Kitchen with Solid Wood Cabinets & Granite Counter Tops, New Life Proof Plank Flooring Thru out the home with Soaring high Ceilings , Split Floor Plan for entertaining guests with a Guest bath that Doubles as a Pool Bath. Oversized Lanai for taking in those amazing Sunsets with the Coveted Southern Exposure. Pool Overlooks a creek that Gently flows behind the property & Greenbelt. You're going to Love the Kitchen and the Privacy that this home offers . It even has its own Laundry room separate from the garage. What More could you ask for? How about no expensive flood insurance required here !!! Located at the end of a Cul-De_sac Located in Burnt Store Village. Close to Marinas, Boat Ramps, Shopping Dining 12 Minutes to the Punta Gorda Airport. Hurry Homes like this don't come along often !!!!!
Location
State FL
County Charlotte
Community Punta Gorda Isles Sec 16
Zoning RSF3.5
Rooms
Other Rooms Breakfast Room Separate, Family Room, Formal Dining Room Separate, Formal Living Room Separate, Great Room, Inside Utility, Storage Rooms
Interior
Interior Features Cathedral Ceiling(s), Ceiling Fans(s), Eat-in Kitchen, High Ceilings, Kitchen/Family Room Combo, Living Room/Dining Room Combo, Stone Counters, Thermostat, Vaulted Ceiling(s)
Heating Central
Cooling Central Air
Flooring Laminate, Wood
Furnishings Unfurnished
Fireplace false
Appliance Dishwasher, Electric Water Heater, Microwave, Range, Refrigerator
Laundry Inside, Laundry Room
Exterior
Exterior Feature Hurricane Shutters, Sliding Doors
Parking Features Driveway, Garage Door Opener, Off Street, Open
Garage Spaces 2.0
Pool Gunite, In Ground, Screen Enclosure
Community Features Association Recreation - Lease, Deed Restrictions
Utilities Available BB/HS Internet Available, Phone Available, Public, Sewer Connected, Water Connected
Amenities Available Park
Waterfront Description Creek
View Y/N 1
Water Access 1
Water Access Desc Creek
View Park/Greenbelt, Water
Roof Type Shingle
Porch Patio, Screened
Attached Garage true
Garage true
Private Pool Yes
Building
Lot Description Drainage Canal, In County, Near Marina, Street Dead-End
Story 1
Entry Level One
Foundation Slab
Lot Size Range 1/4 Acre to 21779 Sq. Ft.
Sewer Public Sewer
Water Public
Architectural Style Florida, Key West, Ranch
Structure Type Block,Stucco
New Construction false
Construction Status No Contingency
Schools
Elementary Schools East Elementary
Middle Schools Punta Gorda Middle
High Schools Charlotte High
Others
Pets Allowed Yes
Senior Community No
Ownership Fee Simple
Monthly Total Fees $10
Acceptable Financing Cash, Conventional, FHA, VA Loan
Membership Fee Required Required
Listing Terms Cash, Conventional, FHA, VA Loan
Special Listing Condition None
Read Less
Want to know what your home might be worth? Contact us for a FREE valuation!

Our team is ready to help you sell your home for the highest possible price ASAP

© 2025 My Florida Regional MLS DBA Stellar MLS. All Rights Reserved.
Bought with GULF ACCESS HOMES INC





