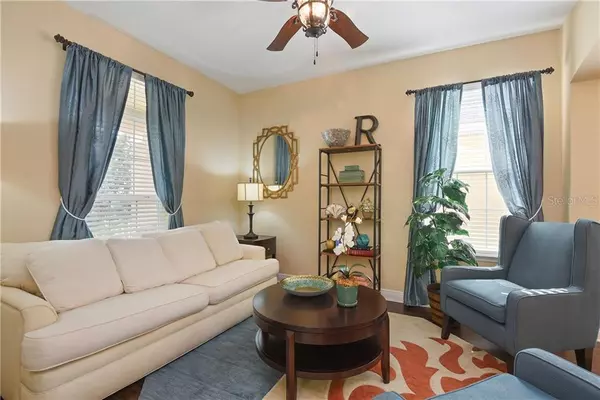$425,000
$438,500
3.1%For more information regarding the value of a property, please contact us for a free consultation.
595 TREEHOUSE ST Winter Springs, FL 32708
4 Beds
4 Baths
3,418 SqFt
Key Details
Sold Price $425,000
Property Type Single Family Home
Sub Type Single Family Residence
Listing Status Sold
Purchase Type For Sale
Square Footage 3,418 sqft
Price per Sqft $124
Subdivision Winter Spgs Village Ph 2
MLS Listing ID O5856733
Sold Date 07/03/20
Bedrooms 4
Full Baths 3
Half Baths 1
Construction Status Appraisal,Financing,Inspections
HOA Fees $83/mo
HOA Y/N Yes
Year Built 2012
Annual Tax Amount $6,203
Lot Size 5,662 Sqft
Acres 0.13
Lot Dimensions 50x110
Property Description
*INCREDIBLE NEW PRICE* *PRICED BELOW LAST YEAR'S COMPS* *BUILT IN 2012* *ENERGY STAR CERTIFIED* *HUGE MONTHLY SAVINGS ON POWER BILLS* *BEST VALUE FOR AGE, SIZE & LOCATION* *Downstairs Office* *Upstairs Bonus Room* *Fenced Yard* *Large bedrooms* *Storage* WALK-ABILITY to the Winter Springs Town Center offering restaurants, a Publix, The Zoo Gym & Spill Wine Bar. CROSS SEMINOLE TRAIL entrance is around the corner from your new home! In addition to a formal living & dining area, you'll have a large family room, a breakfast nook & a breakfast bar. 3-way split layout upstairs offers Jack and Jill bath with secondary bedrooms & a separate guest wing with its own bathroom - you can't go wrong with this plan! *3* outdoor living spaces to enjoy fresh air and sunshine --- a covered front patio, a screened back porch and a balcony off Bedroom 3. Hurricanes?? No worries! This home is wired for a portable generator; **Rainsoft Whole House Filtration System **Reverse Osmosis on Kitchen Sink; **Massey Transferable Termite Bond, **Fully Fenced Back Yard; **Granite counters in owner's bath. All kitchen appliances included, even a double oven! Hard surface flooring throughout first floor. Interest rates for purchase mortgages remain historically low. Don't pay new construction prices! This home is priced to sell and offers amazing value. Take a LOOK!
Location
State FL
County Seminole
Community Winter Spgs Village Ph 2
Zoning RES
Rooms
Other Rooms Bonus Room, Breakfast Room Separate, Den/Library/Office, Family Room, Formal Dining Room Separate, Formal Living Room Separate, Inside Utility
Interior
Interior Features Ceiling Fans(s), In Wall Pest System, Pest Guard System, Solid Wood Cabinets, Split Bedroom, Stone Counters, Thermostat, Walk-In Closet(s)
Heating Central, Electric
Cooling Central Air
Flooring Carpet, Ceramic Tile, Laminate
Furnishings Negotiable
Fireplace false
Appliance Dishwasher, Electric Water Heater, Microwave, Range, Refrigerator, Water Filtration System
Laundry Inside, Laundry Room, Upper Level
Exterior
Exterior Feature Balcony, Fence, French Doors, Irrigation System, Rain Gutters, Sidewalk
Parking Features Driveway, Garage Door Opener, Split Garage
Garage Spaces 2.0
Fence Vinyl
Community Features Association Recreation - Owned, Deed Restrictions, Playground, Pool, Sidewalks
Utilities Available BB/HS Internet Available, Cable Available, Electricity Connected, Fiber Optics, Public, Sewer Connected, Street Lights
Amenities Available Clubhouse, Fence Restrictions, Optional Additional Fees, Playground, Pool, Vehicle Restrictions
View Trees/Woods
Roof Type Metal,Shingle
Porch Covered, Enclosed, Front Porch, Rear Porch, Screened
Attached Garage true
Garage true
Private Pool No
Building
Lot Description City Limits, Level, Sidewalk, Paved
Entry Level Two
Foundation Slab
Lot Size Range Up to 10,889 Sq. Ft.
Builder Name Meritage Homes
Sewer Public Sewer
Water None
Architectural Style Spanish/Mediterranean
Structure Type Block,Stucco,Wood Frame
New Construction false
Construction Status Appraisal,Financing,Inspections
Schools
Elementary Schools Layer Elementary
Middle Schools Indian Trails Middle
High Schools Winter Springs High
Others
Pets Allowed Yes
HOA Fee Include Common Area Taxes,Pool
Senior Community No
Ownership Fee Simple
Monthly Total Fees $83
Acceptable Financing Cash, Conventional, VA Loan
Membership Fee Required Required
Listing Terms Cash, Conventional, VA Loan
Special Listing Condition None
Read Less
Want to know what your home might be worth? Contact us for a FREE valuation!

Our team is ready to help you sell your home for the highest possible price ASAP

© 2024 My Florida Regional MLS DBA Stellar MLS. All Rights Reserved.
Bought with METRO REALTY GROUP LLC





