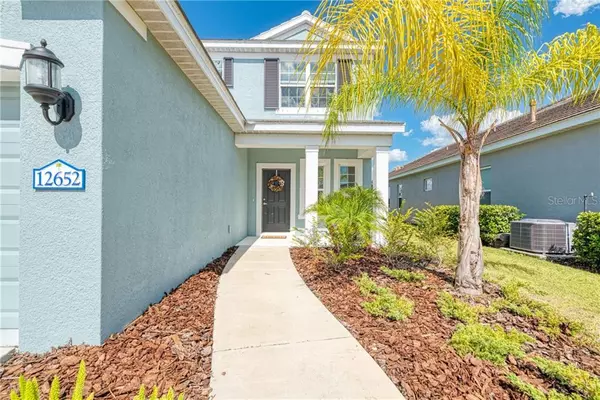$340,000
$349,900
2.8%For more information regarding the value of a property, please contact us for a free consultation.
12652 SAGEWOOD DR Venice, FL 34293
3 Beds
3 Baths
2,122 SqFt
Key Details
Sold Price $340,000
Property Type Single Family Home
Sub Type Single Family Residence
Listing Status Sold
Purchase Type For Sale
Square Footage 2,122 sqft
Price per Sqft $160
Subdivision Grand Palm Ph 1A
MLS Listing ID N6110474
Sold Date 07/31/20
Bedrooms 3
Full Baths 2
Half Baths 1
HOA Fees $123/qua
HOA Y/N Yes
Year Built 2017
Annual Tax Amount $4,168
Lot Size 6,098 Sqft
Acres 0.14
Property Description
Great Value- Priced to SELL! Highly upgraded home in GRAND PALM! This 2017 Splendor II Model is in a prime location to the amenities center. Located on a premium lot with wide WATER VIEWS, the back yard has plenty of space to entertain, play or add your own private swimming pool. Inside is over 2,100 square feet, 3 bedrooms, 2.5 bathrooms with an upstairs BONUS ROOM (easily turned into 4th bedroom if desired). Light and bright throughout the main living area with porcelain WOOD PLANK FLOORING, CROWN MOLDING, extra can lighting, and neutral walls. The kitchen is a cook's delight with light cabinets, QUARTZ COUNTERS, subway backsplash, STAINLESS STEEL APPLIANCES and a GAS STOVE. The island is counter top height creating an open feel to the great room and eat-in kitchen. Perfect layout for entertaining with the dining room right off the kitchen and a nice half bathroom located on the first floor for your guests. Upstairs has a spacious bonus room with wonderful VIEWS OF THE LAKE that can be used in a variety of ways- movie room, office, play room, the list goes on! Washer and dryer also located upstairs for convenience. Grand Palm is an amenity rich community with low fees, 28 MILES OF WALKING/BIKING PATHS, MULTIPLE COMMUNITY POOLS, MULTIPLE PLAY GROUNDS, a SPLASH PAD, TENNIS, pickle ball courts, basketball court, TWO DOG PARKS, kayaking on the lake and so much more! There is also a new amenities center that has another resort style swimming pool, spa, large clubhouse, and additional pickle ball courts.NOW IS THE TIME TO MAKE THE MOVE AND BE IN GRAND PALM AND THE TAYLOR RANCH SCHOOL DISTRICT BEFORE FALL!
Location
State FL
County Sarasota
Community Grand Palm Ph 1A
Zoning OUE
Interior
Interior Features Ceiling Fans(s), Crown Molding, Eat-in Kitchen, High Ceilings, Kitchen/Family Room Combo, Open Floorplan, Solid Wood Cabinets, Stone Counters, Walk-In Closet(s), Window Treatments
Heating Electric
Cooling Central Air
Flooring Carpet, Tile
Furnishings Unfurnished
Fireplace false
Appliance Dishwasher, Disposal, Dryer, Microwave, Range, Washer
Laundry Inside, Laundry Closet, Upper Level
Exterior
Exterior Feature Hurricane Shutters, Lighting, Sidewalk, Sliding Doors
Parking Features Driveway, Garage Door Opener
Garage Spaces 2.0
Community Features Deed Restrictions, Fitness Center, Gated, Golf Carts OK, Irrigation-Reclaimed Water, Park, Playground, Pool, Sidewalks, Tennis Courts
Utilities Available Cable Connected, Electricity Connected, Public, Sprinkler Recycled, Underground Utilities
Amenities Available Fence Restrictions, Fitness Center, Gated, Lobby Key Required, Playground, Pool, Recreation Facilities, Spa/Hot Tub, Tennis Court(s)
View Y/N 1
View Water
Roof Type Tile
Porch Covered, Front Porch
Attached Garage true
Garage true
Private Pool No
Building
Lot Description Level, Sidewalk, Paved, Private
Entry Level Two
Foundation Slab
Lot Size Range Up to 10,889 Sq. Ft.
Builder Name Neal
Sewer Public Sewer
Water Public
Structure Type Block,Stucco
New Construction false
Schools
Elementary Schools Taylor Ranch Elementary
Middle Schools Venice Area Middle
High Schools Venice Senior High
Others
Pets Allowed Yes
HOA Fee Include Pool,Escrow Reserves Fund,Management,Pool,Private Road,Recreational Facilities
Senior Community No
Pet Size Extra Large (101+ Lbs.)
Ownership Fee Simple
Monthly Total Fees $123
Acceptable Financing Cash, Conventional, FHA, VA Loan
Membership Fee Required Required
Listing Terms Cash, Conventional, FHA, VA Loan
Special Listing Condition None
Read Less
Want to know what your home might be worth? Contact us for a FREE valuation!

Our team is ready to help you sell your home for the highest possible price ASAP

© 2024 My Florida Regional MLS DBA Stellar MLS. All Rights Reserved.
Bought with EXIT KING REALTY





