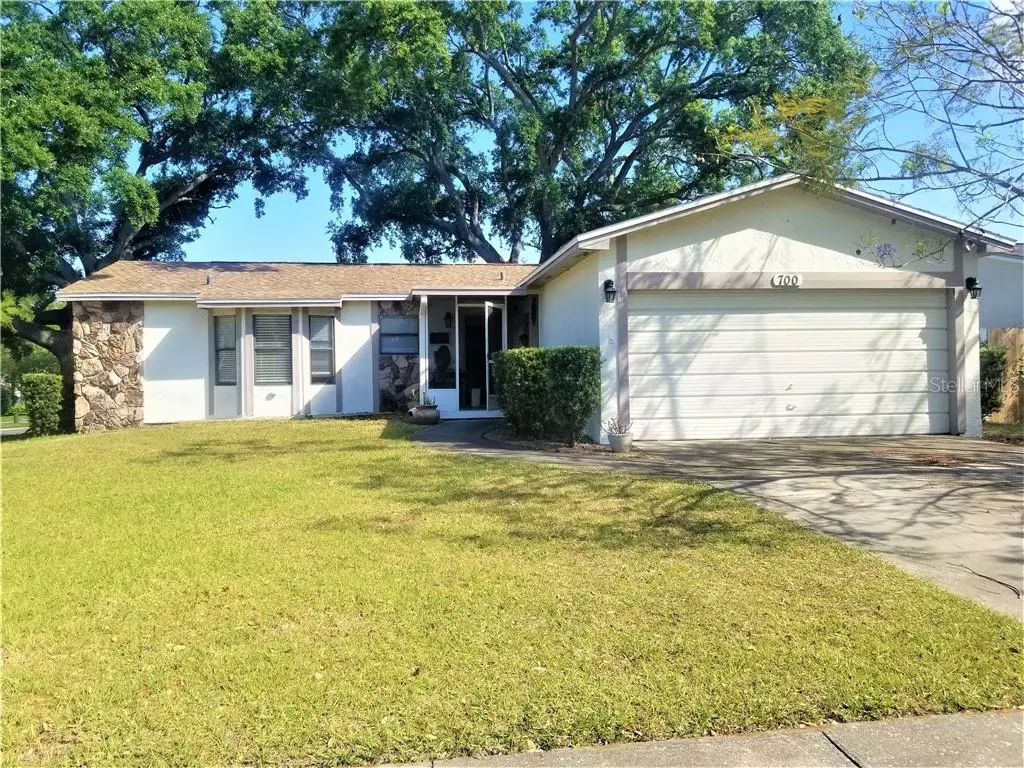$227,000
$240,000
5.4%For more information regarding the value of a property, please contact us for a free consultation.
700 KIRKLAND CIR Dunedin, FL 34698
3 Beds
2 Baths
1,156 SqFt
Key Details
Sold Price $227,000
Property Type Single Family Home
Sub Type Single Family Residence
Listing Status Sold
Purchase Type For Sale
Square Footage 1,156 sqft
Price per Sqft $196
Subdivision Scotsdale
MLS Listing ID U8079282
Sold Date 06/05/20
Bedrooms 3
Full Baths 2
HOA Y/N No
Year Built 1980
Annual Tax Amount $3,299
Lot Size 8,276 Sqft
Acres 0.19
Lot Dimensions 83x100
Property Description
Welcome home to the lovely very comfortable 3 bedroom, 2 bath, 2 car garage home on large corner lot in Dunedin's desirable Scotsdale community. The kitchen opens into the spacious dining room/living room combo, popular split-bedroom layout, beautiful fireplace in the family room, wood floor. New roof in 2014. Beautiful large corner lot with fruit trees. Washer/Dryer hookups in the oversized 2 car garage. Enjoy two lovely screened porches and the fenced in back yard perfect for lounging with the friends and family for barbecues and letting your kids and pets play. The Scotsdale community has a lovely park with a walking trail around a pond and a brand new playground. Minutes from award winning beaches, Mease Hospital, shopping, beach, doctors offices, Dunedin Middle School and High School, Countryside Mall, theater and restaurants and downtown Dunedin! Sold as is. NO FLOOD ZONE, NO CDD, NO ASSOCIATION FEE. Low utility bills. No offer processed without proof of funds or a letter of prequalification. All info important to buyer including but not limited to room sizes to be verified by buyer.
Location
State FL
County Pinellas
Community Scotsdale
Rooms
Other Rooms Great Room
Interior
Interior Features Ceiling Fans(s), Kitchen/Family Room Combo, Open Floorplan, Walk-In Closet(s), Window Treatments
Heating Central
Cooling Central Air
Flooring Ceramic Tile, Laminate, Wood
Fireplaces Type Family Room
Furnishings Unfurnished
Fireplace true
Appliance Range, Refrigerator
Laundry In Garage
Exterior
Exterior Feature Fence
Parking Features Driveway, Open
Garage Spaces 2.0
Community Features Park, Playground, Sidewalks, Water Access
Utilities Available Public
View City
Roof Type Shingle
Porch Enclosed, Front Porch, Rear Porch, Screened
Attached Garage true
Garage true
Private Pool No
Building
Lot Description Corner Lot
Story 1
Entry Level One
Foundation Crawlspace
Lot Size Range Up to 10,889 Sq. Ft.
Sewer Public Sewer
Water Public
Architectural Style Ranch
Structure Type Stucco
New Construction false
Schools
Elementary Schools Dunedin Elementary-Pn
Middle Schools Dunedin Highland Middle-Pn
High Schools Dunedin High-Pn
Others
Pets Allowed Yes
Senior Community No
Ownership Fee Simple
Acceptable Financing Cash, Conventional, VA Loan
Listing Terms Cash, Conventional, VA Loan
Special Listing Condition None
Read Less
Want to know what your home might be worth? Contact us for a FREE valuation!

Our team is ready to help you sell your home for the highest possible price ASAP

© 2025 My Florida Regional MLS DBA Stellar MLS. All Rights Reserved.
Bought with CENTURY 21 COASTAL ALLIANCE





