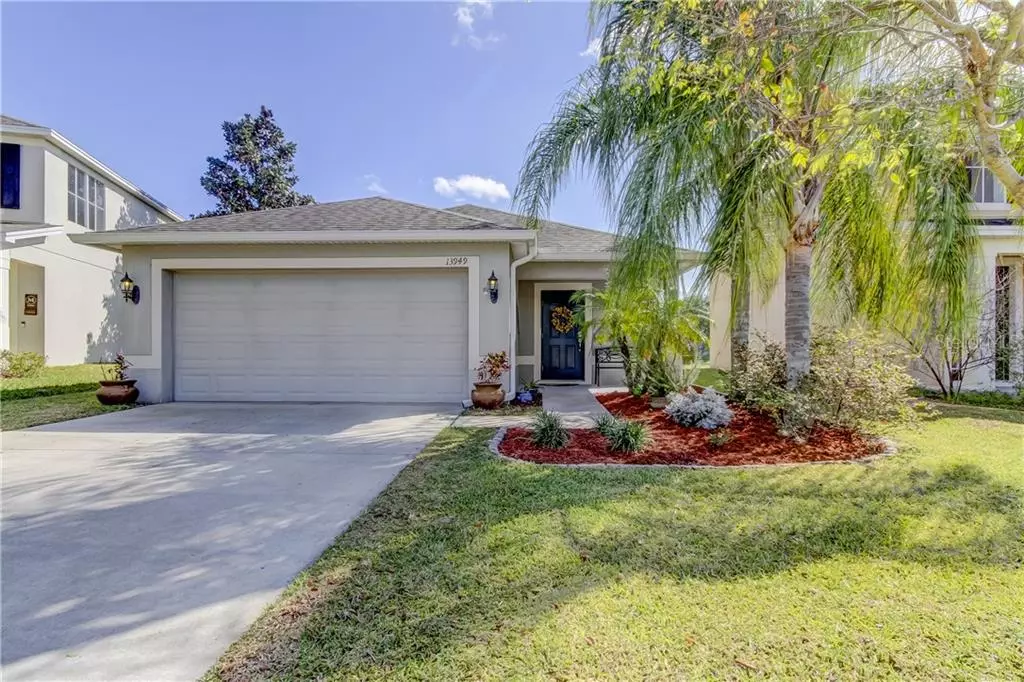$189,000
$189,900
0.5%For more information regarding the value of a property, please contact us for a free consultation.
13949 CRATER CIR Hudson, FL 34669
3 Beds
2 Baths
1,340 SqFt
Key Details
Sold Price $189,000
Property Type Single Family Home
Sub Type Single Family Residence
Listing Status Sold
Purchase Type For Sale
Square Footage 1,340 sqft
Price per Sqft $141
Subdivision Lakeside Ph 1A 2A & 05
MLS Listing ID U8080031
Sold Date 06/12/20
Bedrooms 3
Full Baths 2
Construction Status Appraisal,Financing,Inspections
HOA Fees $53/mo
HOA Y/N Yes
Year Built 2011
Annual Tax Amount $2,911
Lot Size 5,227 Sqft
Acres 0.12
Property Description
House Beautiful! Desirable 1 story home comprised of 3 bedrooms, 2 bathrooms, 2 car garage with screen enclosed lanai overlooking peaceful pond view! Plus new black wrought iron fence $4k! (Designed for Puppies) Great room floor plan features white staggered cabinets with granite countertops! Stainless steel refrigerator, double oven smooth top range and hood! Island table can stay if desired! Upgraded ceiling fans and light fixtures throughout! Genuine hand scraped Acacia hardwood flooring throughout with exception of neutral tile flooring in kitchen, baths and laundry room! No carpet! Ring Doorbell and Nest Thermostat! Inside Laundry room, New Water Softener (2018) Newer seamless gutters and back patio concrete pad! Double pane windows! Pull down stairs to attic with additional storage! Desirable Lakeside Community! Amenities include large resort style pool, playground, basketball, soccer field, dog park and fitness center at clubhouse! Low HOA fees! Only 10 min to Hudson Beach! Easy access to Suncoast Pkwy, shopping, schools, and hospitals! Pride of Ownership!
Location
State FL
County Pasco
Community Lakeside Ph 1A 2A & 05
Zoning MPUD
Rooms
Other Rooms Inside Utility
Interior
Interior Features Ceiling Fans(s), Eat-in Kitchen, Kitchen/Family Room Combo, Solid Surface Counters, Solid Wood Cabinets, Split Bedroom, Walk-In Closet(s)
Heating Central
Cooling Central Air
Flooring Carpet, Wood
Fireplace false
Appliance Dishwasher, Disposal, Range, Refrigerator
Exterior
Exterior Feature Irrigation System, Sliding Doors
Parking Features Garage Door Opener
Garage Spaces 2.0
Pool Gunite
Community Features Association Recreation - Owned, Deed Restrictions, Pool
Utilities Available Public
View Y/N 1
View Water
Roof Type Shingle
Porch Covered, Deck, Patio, Porch
Attached Garage true
Garage true
Private Pool No
Building
Lot Description In County
Entry Level One
Foundation Slab
Lot Size Range Up to 10,889 Sq. Ft.
Sewer Public Sewer
Water Public
Architectural Style Contemporary
Structure Type Block
New Construction false
Construction Status Appraisal,Financing,Inspections
Schools
Elementary Schools Moon Lake-Po
Middle Schools Crews Lake Middle-Po
High Schools Hudson High-Po
Others
Pets Allowed Yes
Senior Community No
Ownership Fee Simple
Monthly Total Fees $53
Acceptable Financing Cash, Conventional, FHA, VA Loan
Membership Fee Required Required
Listing Terms Cash, Conventional, FHA, VA Loan
Special Listing Condition None
Read Less
Want to know what your home might be worth? Contact us for a FREE valuation!

Our team is ready to help you sell your home for the highest possible price ASAP

© 2024 My Florida Regional MLS DBA Stellar MLS. All Rights Reserved.
Bought with RAVENEL REALTY





