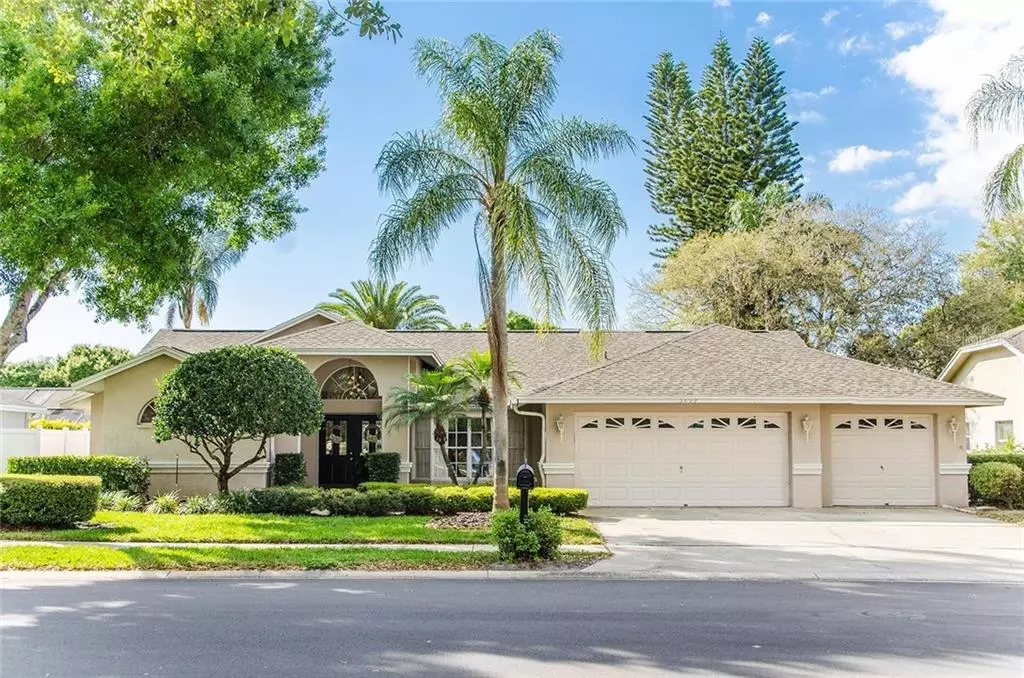$438,000
$459,000
4.6%For more information regarding the value of a property, please contact us for a free consultation.
5497 OAKRIDGE DR Palm Harbor, FL 34685
4 Beds
3 Baths
2,489 SqFt
Key Details
Sold Price $438,000
Property Type Single Family Home
Sub Type Single Family Residence
Listing Status Sold
Purchase Type For Sale
Square Footage 2,489 sqft
Price per Sqft $175
Subdivision Oakridge Estates At Ridgemoor
MLS Listing ID U8080775
Sold Date 05/28/20
Bedrooms 4
Full Baths 3
Construction Status Appraisal,Financing,Inspections
HOA Fees $45/ann
HOA Y/N Yes
Year Built 1991
Annual Tax Amount $3,329
Property Description
Pristine Ridgemoor Community zoned for exceptional school system. 4-bedroom 3-bath 2489 square feet plus 3 car garage . vaulted ceilings throughout in new roof with / hurricane Clips and warranty. Huge master bath with garden tub, walk in shower, double sinks and TV. Master bedroom has French doors to Pool / patio. New marcite finish in pool with cobalt blue trim tile and Polaris cleaner. Built-in fireplace and very open family room and kitchen. New granite countertops. Beautiful tile on kitchen floors. Stainless appliances with French door refrigerator. Breakfast nook plus dining room. New plank flooring! Fenced yard with well-kept Landscaping & garden lighting! Working well for sprinkler system. Water softener! A / C is only 5 years old and works wonderfully!
*Non-smoking pet free home!
Thanks for your visit explanation point
Location
State FL
County Pinellas
Community Oakridge Estates At Ridgemoor
Zoning C
Rooms
Other Rooms Attic, Family Room, Formal Dining Room Separate, Formal Living Room Separate, Inside Utility
Interior
Interior Features Attic Ventilator, Ceiling Fans(s), Central Vaccum, Crown Molding, Eat-in Kitchen, High Ceilings, Thermostat, Vaulted Ceiling(s), Walk-In Closet(s)
Heating Central
Cooling Central Air
Flooring Carpet, Ceramic Tile, Hardwood
Fireplaces Type Wood Burning
Fireplace true
Appliance Dishwasher, Disposal, Dryer, Electric Water Heater, Ice Maker, Microwave, Range, Refrigerator, Washer, Water Purifier, Water Softener
Laundry Laundry Room
Exterior
Exterior Feature Fence, French Doors, Irrigation System, Lighting, Sidewalk
Parking Features Driveway, Garage Door Opener, Off Street
Garage Spaces 3.0
Pool Gunite, In Ground, Lighting, Pool Sweep, Screen Enclosure, Self Cleaning, Tile
Community Features Park, Playground
Utilities Available Cable Connected, Electricity Connected, Public, Sewer Connected, Sprinkler Well, Street Lights, Underground Utilities
Roof Type Membrane,Shingle
Porch Front Porch, Patio, Porch, Rear Porch, Screened
Attached Garage true
Garage true
Private Pool Yes
Building
Lot Description Near Golf Course, Sidewalk, Paved
Entry Level One
Foundation Slab
Lot Size Range Non-Applicable
Sewer Public Sewer
Water Public
Architectural Style Custom
Structure Type Block,Stucco
New Construction false
Construction Status Appraisal,Financing,Inspections
Others
Pets Allowed No
Senior Community No
Ownership Fee Simple
Monthly Total Fees $45
Acceptable Financing Cash, Conventional
Membership Fee Required Required
Listing Terms Cash, Conventional
Special Listing Condition None
Read Less
Want to know what your home might be worth? Contact us for a FREE valuation!

Our team is ready to help you sell your home for the highest possible price ASAP

© 2024 My Florida Regional MLS DBA Stellar MLS. All Rights Reserved.
Bought with KELLER WILLIAMS REALTY





