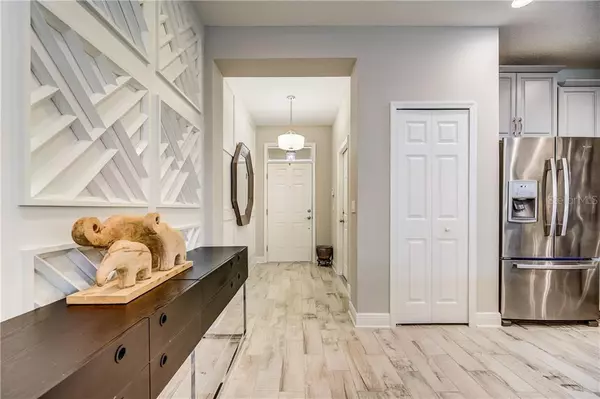$269,900
$274,900
1.8%For more information regarding the value of a property, please contact us for a free consultation.
13502 FOUNTAINBLEAU DR Clermont, FL 34711
2 Beds
3 Baths
1,772 SqFt
Key Details
Sold Price $269,900
Property Type Townhouse
Sub Type Townhouse
Listing Status Sold
Purchase Type For Sale
Square Footage 1,772 sqft
Price per Sqft $152
Subdivision Magnolia Pointe Ph 1
MLS Listing ID O5859165
Sold Date 08/20/20
Bedrooms 2
Full Baths 2
Half Baths 1
Construction Status Appraisal,Financing,Inspections
HOA Fees $204/mo
HOA Y/N Yes
Year Built 2016
Annual Tax Amount $2,708
Lot Size 1,306 Sqft
Acres 0.03
Property Description
Former Model Home! This Magnolia Pointe townhome remains in pristine condition and continues to be the crowning jewel of the community. With upgrades at every turn, this property is full of fabulous aesthetics and impressive functionality. The 2-story floor plan includes 2 bedrooms, a home office, 2 full baths & laundry all upstairs. Downstairs holds a half bath, living room, dining room, kitchen & 2-car garage. Each bedroom has an ensuite full bath, plantation shutters throughout the property deliver customized light control, decorative wall panels and wood-grain tile floors provide a variety of textures for visual appeal, and a grayscale color palette is the soothing reprieve from a stressful world. The kitchen has 42" custom cabinetry, quartz counter tops w/subway tile backsplash & a stainless steel appliances. The master suite has exclusive access to a private outdoor balcony w/privacy shades, and a ground-level back porch provides additional space to relax. Recessed lighting & modern light fixtures cast a glow, highlighting every upgrade to ensure a truly memorable experience. The lakefront community of Magnolia Pointe provides its property owners with amenities such as 24-hour guard gated entry, heated community pool, clubhouse, fitness center, tennis, basketball, billiards, playground, John's Lake access w/ fishing pier & boat ramp, and exterior maintenance. Set near SR 50 & FL Turnpike, easy living is possible. Make this your new address today!
Location
State FL
County Lake
Community Magnolia Pointe Ph 1
Interior
Interior Features Ceiling Fans(s), Crown Molding, Eat-in Kitchen, Kitchen/Family Room Combo, Open Floorplan, Solid Surface Counters, Solid Wood Cabinets, Walk-In Closet(s)
Heating Heat Pump
Cooling Central Air
Flooring Carpet, Ceramic Tile
Fireplace false
Appliance Dishwasher, Disposal, Electric Water Heater, Microwave, Range, Refrigerator
Laundry Upper Level
Exterior
Exterior Feature Balcony, Rain Gutters, Sliding Doors
Garage Spaces 2.0
Community Features Boat Ramp, Fishing, Fitness Center, Gated, Playground, Pool, Sidewalks, Tennis Courts, Water Access
Utilities Available Cable Available, Electricity Connected, Public
Water Access 1
Water Access Desc Lake
Roof Type Shingle
Porch Covered, Rear Porch, Screened
Attached Garage true
Garage true
Private Pool No
Building
Story 1
Entry Level Two
Foundation Slab
Lot Size Range Up to 10,889 Sq. Ft.
Sewer Public Sewer
Water Public
Structure Type Block,Stucco
New Construction false
Construction Status Appraisal,Financing,Inspections
Schools
Elementary Schools Grassy Lake Elementary
Middle Schools Windy Hill Middle
High Schools East Ridge High
Others
Pets Allowed Yes
HOA Fee Include 24-Hour Guard,Pool,Maintenance Structure,Maintenance Grounds
Senior Community No
Ownership Fee Simple
Monthly Total Fees $288
Acceptable Financing Cash, Conventional, FHA, VA Loan
Membership Fee Required Required
Listing Terms Cash, Conventional, FHA, VA Loan
Special Listing Condition None
Read Less
Want to know what your home might be worth? Contact us for a FREE valuation!

Our team is ready to help you sell your home for the highest possible price ASAP

© 2025 My Florida Regional MLS DBA Stellar MLS. All Rights Reserved.
Bought with TC ORLANDO HOMES LLC





