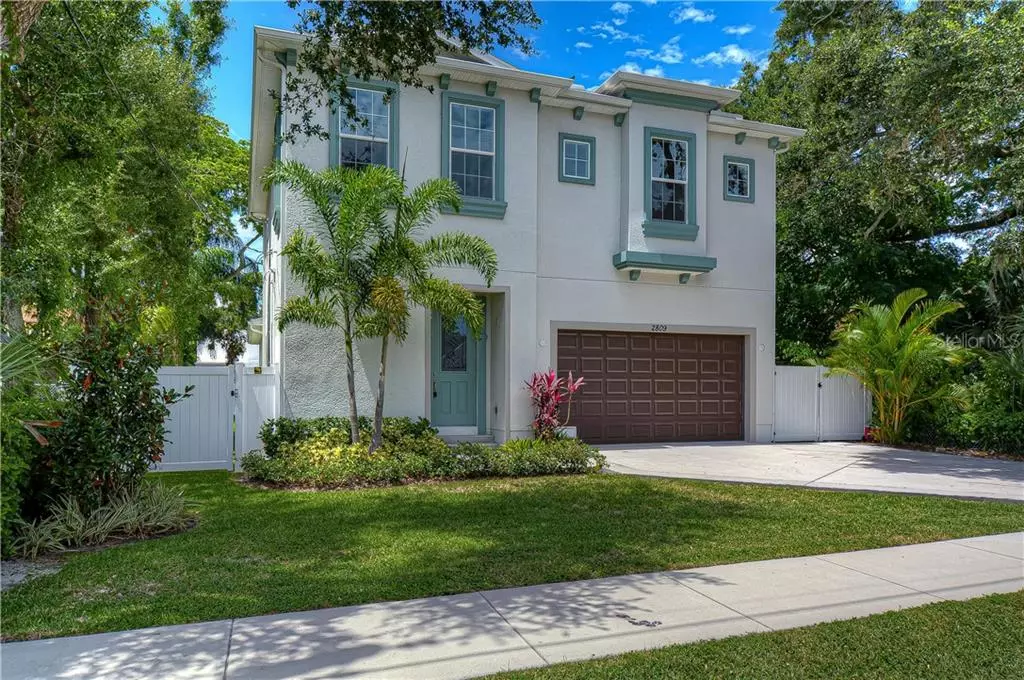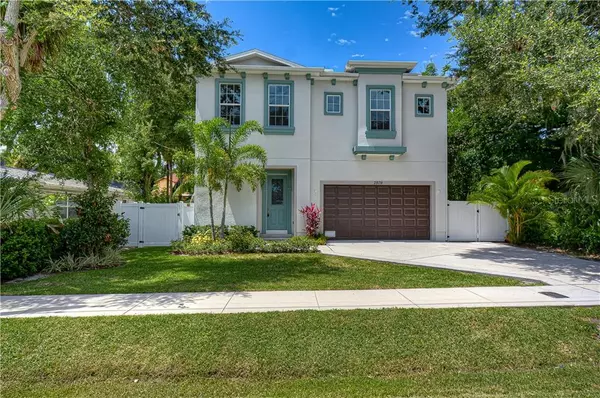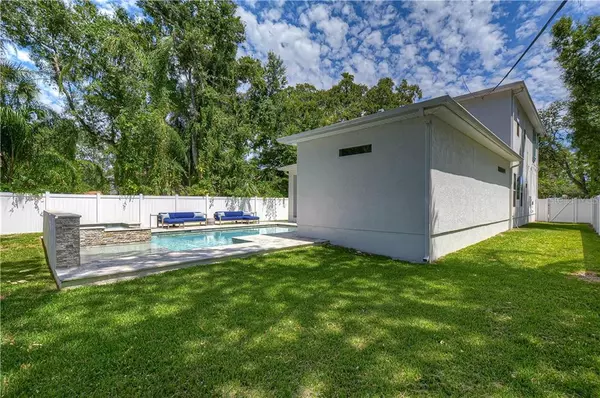$720,000
$737,500
2.4%For more information regarding the value of a property, please contact us for a free consultation.
2809 W BALLAST POINT BLVD Tampa, FL 33611
5 Beds
4 Baths
3,120 SqFt
Key Details
Sold Price $720,000
Property Type Single Family Home
Sub Type Single Family Residence
Listing Status Sold
Purchase Type For Sale
Square Footage 3,120 sqft
Price per Sqft $230
Subdivision Asbury Park
MLS Listing ID T3257655
Sold Date 11/04/20
Bedrooms 5
Full Baths 3
Half Baths 1
HOA Y/N No
Year Built 2018
Annual Tax Amount $8,981
Lot Size 7,405 Sqft
Acres 0.17
Lot Dimensions 60x125
Property Description
Just around the corner from Bayshore Boulevard in South Tampa, this 2018 build features an open floor plan, stunning finishes, and a highly sought after feature of a brand new dreamy salt water pool adorned with two waterfalls, two bubblers, a water shelf, spa, jets, underwater lights, and a gorgeous Abalone shell flooring. Surrounding the pool is a brand new white vinyl fence and gorgeous landscaping.
The entry to this nearly 3,200 square foot 5 bed, 3.5 bath home includes a stunning staircase with wrought iron railing that wraps around the grand entry and leads to the top floor, featuring 4 bedrooms. The Master Suite is on the main floor and opens into the luxurious master bath which includes dual vanities, a relaxing free-standing bathtub, and walk-in glass-enclosed shower with both an overhead rainfall shower head and a secondary adjustable shower head.
Adding to the level of luxury in this home is the flooring throughout the main living area, Restoration Hardware lighting (installed 6 months ago), 10 foot ceilings, 8 foot doors, 5 ¼" baseboards, and Crown Molding in all formal areas. The massive open spaces have to be seen to be believed.
Open to the great room, the stunning gourmet kitchen features white 42" cabinets, a large pantry, Culligan RO water filtration system (throughout the entire home), and a substantial island with beautiful granite counter-tops. The stainless appliance package includes a range, microwave, refrigerator and dishwasher. The dining area is surrounded by windows that overlook the large, fenced backyard. The Great Room patio doors open up to breathtaking views of the stunning top-of-the-line pool and spa.
Conveniently located close to Downtown Tampa, MacDill Air Force Base, Tampa General Hospital, Amalie Arena, Bay Bridges, Hyde Park, SoHo, Davis Island, and the best school districts, shopping, and dining Tampa has to offer. Schedule your showing today - your new home is waiting!
Location
State FL
County Hillsborough
Community Asbury Park
Zoning RS-75
Interior
Interior Features Crown Molding, High Ceilings, Kitchen/Family Room Combo, Open Floorplan, Stone Counters
Heating Central, Electric
Cooling Central Air
Flooring Carpet, Laminate, Tile
Fireplace false
Appliance Convection Oven, Cooktop, Dishwasher, Disposal, Electric Water Heater, Exhaust Fan, Microwave, Refrigerator, Water Softener, Whole House R.O. System
Exterior
Exterior Feature Fence, Irrigation System
Garage Spaces 2.0
Fence Vinyl
Pool Gunite, Heated, In Ground, Lighting, Salt Water, Self Cleaning
Utilities Available Public
Roof Type Shingle
Attached Garage true
Garage true
Private Pool Yes
Building
Story 2
Entry Level Two
Foundation Slab
Lot Size Range 0 to less than 1/4
Sewer Public Sewer
Water Public
Structure Type Stucco,Wood Frame
New Construction false
Schools
Elementary Schools Ballast Point-Hb
Middle Schools Madison-Hb
High Schools Robinson-Hb
Others
Senior Community No
Ownership Fee Simple
Acceptable Financing Cash, Conventional, VA Loan
Listing Terms Cash, Conventional, VA Loan
Special Listing Condition None
Read Less
Want to know what your home might be worth? Contact us for a FREE valuation!

Our team is ready to help you sell your home for the highest possible price ASAP

© 2024 My Florida Regional MLS DBA Stellar MLS. All Rights Reserved.
Bought with ALIGN RIGHT REALTY SOUTH SHORE






