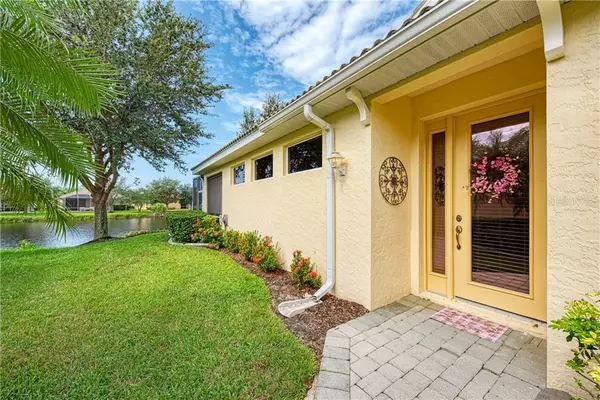$259,000
$264,900
2.2%For more information regarding the value of a property, please contact us for a free consultation.
9486 HAWK NEST LN North Port, FL 34287
3 Beds
2 Baths
1,654 SqFt
Key Details
Sold Price $259,000
Property Type Single Family Home
Sub Type Villa
Listing Status Sold
Purchase Type For Sale
Square Footage 1,654 sqft
Price per Sqft $156
Subdivision Talon Bay
MLS Listing ID C7431512
Sold Date 09/03/20
Bedrooms 3
Full Baths 2
Construction Status Appraisal,Financing,Inspections
HOA Fees $308/mo
HOA Y/N Yes
Year Built 2007
Annual Tax Amount $1,886
Lot Size 4,356 Sqft
Acres 0.1
Property Description
Outstanding “2007” Lake front Villa offering 3 bedrooms , 2 full baths and a 2 car garage with impressive tile roof and expanded lanai with added screened cage area in gated community of Talon Bay! This lovely split plan home has a peaceful serene lake view from everywhere! Plenty of space with almost 1700 sw. ft. of living! You'll love entertaining with the spacious open kitchen with large breakfast bar area overlooking the dining room! Kitchen features solid surface counters, raised white panel cabinetry & ceramic tile flooring. Formal living room features upgraded paddle fan & 3 accent light filtering windows! Living area also has sliding doors to the screened covered lanai & breathtaking view of the lake! Spacious master bedroom offers laminate flooring & custom valance & drapes. Luxury bath has dual sinks with garden tub & walk-in Roman shower! Decorative tile in shower! The home features a 3rd bedroom currently being used as a den/office with laminate flooring. Just down the hall is a inside laundry room with washer & dryer included. Guest bath includes a tiled walk-n shower with glass door. Shower. Home features brick paver driveway and walkway leading to the front entry. Home is sold partially furnished! Great amenities include Recreational clubhouse, heated pool, tennis and more! Perfect location close to shopping, schools and short 20 minute drive to the sandy white beaches!
Location
State FL
County Sarasota
Community Talon Bay
Zoning PCDN
Rooms
Other Rooms Den/Library/Office, Formal Living Room Separate, Inside Utility
Interior
Interior Features Open Floorplan, Solid Surface Counters, Split Bedroom, Thermostat, Walk-In Closet(s), Window Treatments
Heating Central
Cooling Central Air
Flooring Carpet, Laminate, Tile
Fireplace false
Appliance Convection Oven, Dishwasher, Electric Water Heater, Ice Maker, Microwave, Refrigerator, Washer
Laundry Inside
Exterior
Exterior Feature Lighting, Rain Gutters, Sliding Doors
Parking Features Driveway, Garage Door Opener
Garage Spaces 2.0
Community Features Association Recreation - Owned, Deed Restrictions, Gated, Pool, Tennis Courts, Water Access
Utilities Available Public, Sewer Connected, Street Lights
Amenities Available Cable TV, Clubhouse, Gated, Maintenance, Pool, Recreation Facilities, Tennis Court(s)
Waterfront Description Lake
View Y/N 1
View Water
Roof Type Tile
Porch Covered, Patio, Rear Porch, Screened
Attached Garage true
Garage true
Private Pool No
Building
Lot Description City Limits, Paved
Story 1
Entry Level One
Foundation Slab
Lot Size Range Up to 10,889 Sq. Ft.
Sewer Public Sewer
Water Public
Architectural Style Florida
Structure Type Block,Stucco
New Construction false
Construction Status Appraisal,Financing,Inspections
Schools
Elementary Schools Glenallen Elementary
Middle Schools Heron Creek Middle
High Schools North Port High
Others
Pets Allowed Yes
HOA Fee Include Cable TV,Common Area Taxes,Pool,Escrow Reserves Fund,Maintenance Grounds,Management,Pool,Private Road,Recreational Facilities
Senior Community No
Ownership Fee Simple
Monthly Total Fees $308
Acceptable Financing Cash, Conventional, FHA, VA Loan
Membership Fee Required Required
Listing Terms Cash, Conventional, FHA, VA Loan
Num of Pet 2
Special Listing Condition None
Read Less
Want to know what your home might be worth? Contact us for a FREE valuation!

Our team is ready to help you sell your home for the highest possible price ASAP

© 2025 My Florida Regional MLS DBA Stellar MLS. All Rights Reserved.
Bought with MICHAEL SAUNDERS & COMPANY





