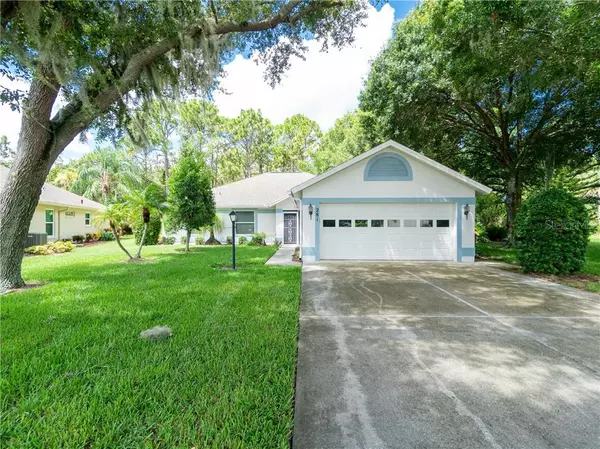$230,000
$234,900
2.1%For more information regarding the value of a property, please contact us for a free consultation.
281 PARK FOREST BLVD Englewood, FL 34223
2 Beds
2 Baths
1,753 SqFt
Key Details
Sold Price $230,000
Property Type Single Family Home
Sub Type Single Family Residence
Listing Status Sold
Purchase Type For Sale
Square Footage 1,753 sqft
Price per Sqft $131
Subdivision Park Forest Ph 4
MLS Listing ID D6113165
Sold Date 09/04/20
Bedrooms 2
Full Baths 2
Construction Status Inspections
HOA Fees $231/qua
HOA Y/N Yes
Year Built 1996
Annual Tax Amount $1,880
Lot Size 8,712 Sqft
Acres 0.2
Property Description
Your retirement dream awaits you with this 55+ community home in Englewood. The split concept Park Forest home offers two bedrooms, two bathrooms, den, Florida room, large living room, breakfast nook, and a two-car garage! This spacious home has plenty of natural light and beautiful nature views. The master bedroom has two large walk-in master closets, large walk-in shower, and sliding doors leading out to the Florida Room. This home also offers vaulted ceilings, ceiling fans, screened in entryway, inside utility room, and much more! The outside features beautiful mature landscaping, trees, and a 14 x 8 shaded concrete pad directly beside of a charming fountain and waterfall. You won't have to worry about the outside because the HOA association takes care of the painting of the exterior, roof, basic cable, ground maintenance, and irrigation. Park Forest is a very active community with a community pool and spa, large clubhouse, pool tables, library, tennis courts, pickleball, picnic area, RV boat parking, and much more! The location is perfect with only a few minutes' drive from beaches, restaurants, golfing, entertainment, and much more. Schedule your showing today because this home could be gone tomorrow!
Location
State FL
County Sarasota
Community Park Forest Ph 4
Zoning RSF2
Rooms
Other Rooms Florida Room, Inside Utility
Interior
Interior Features Ceiling Fans(s), Living Room/Dining Room Combo, Open Floorplan, Skylight(s), Thermostat, Vaulted Ceiling(s), Walk-In Closet(s), Window Treatments
Heating Central
Cooling Central Air
Flooring Carpet, Ceramic Tile
Fireplace false
Appliance Dishwasher, Disposal, Electric Water Heater, Microwave, Range, Refrigerator
Exterior
Exterior Feature Gray Water System, Irrigation System, Sidewalk, Sliding Doors
Garage Spaces 2.0
Community Features Buyer Approval Required, Deed Restrictions, Gated, Pool, Sidewalks, Tennis Courts
Utilities Available Cable Available, Electricity Connected, Public, Sewer Connected, Water Connected
Amenities Available Clubhouse, Gated, Maintenance, Pool, Recreation Facilities, Tennis Court(s)
View Trees/Woods
Roof Type Shingle
Porch Enclosed, Patio
Attached Garage true
Garage true
Private Pool No
Building
Story 1
Entry Level One
Foundation Slab
Lot Size Range Up to 10,889 Sq. Ft.
Sewer Public Sewer
Water Public
Structure Type Block
New Construction false
Construction Status Inspections
Others
Pets Allowed Yes
HOA Fee Include Cable TV,Pool,Escrow Reserves Fund,Maintenance Structure,Maintenance Grounds,Maintenance,Management,Pool,Recreational Facilities
Senior Community Yes
Pet Size Medium (36-60 Lbs.)
Ownership Fee Simple
Monthly Total Fees $315
Membership Fee Required Required
Num of Pet 2
Special Listing Condition None
Read Less
Want to know what your home might be worth? Contact us for a FREE valuation!

Our team is ready to help you sell your home for the highest possible price ASAP

© 2025 My Florida Regional MLS DBA Stellar MLS. All Rights Reserved.
Bought with MICHAEL SAUNDERS & COMPANY





