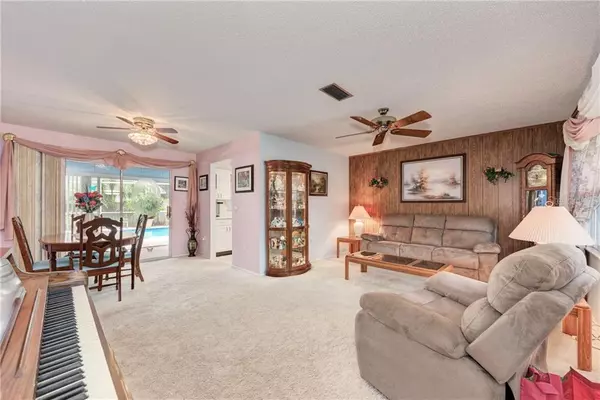$276,000
$269,900
2.3%For more information regarding the value of a property, please contact us for a free consultation.
4533 BEACON DR Sarasota, FL 34232
3 Beds
2 Baths
1,184 SqFt
Key Details
Sold Price $276,000
Property Type Single Family Home
Sub Type Single Family Residence
Listing Status Sold
Purchase Type For Sale
Square Footage 1,184 sqft
Price per Sqft $233
Subdivision Sarasota Spgs
MLS Listing ID A4478578
Sold Date 12/09/20
Bedrooms 3
Full Baths 2
Construction Status Financing,Inspections
HOA Y/N No
Year Built 1974
Annual Tax Amount $1,268
Lot Size 7,405 Sqft
Acres 0.17
Lot Dimensions 70x108
Property Description
Dynamic curb appeal welcomes you to this 3-bedroom/2-bath pool home. The concrete block construction features a front screened porch which is a delightful area to enjoy a cup of morning java and equally nice for cross breezes. The floor plan boasts a living room/dining room combo with sliders going out to your enclosed Florida room and the fenced pool beyond. An attractive galley kitchen provides access to your garage and features a pass-through window convenient for pool parties and entertaining. Impeccable records have been kept by the current owner of 27 years. New main breaker panel 2020, dishwasher 2020, new windows in 2nd and 3rd bedroom 2020, pool resurfaced 2019, roof 2011, and much more. The central location is convenient to I-75, hospitals, shopping, restaurants, schools, and the always popular Siesta Key beach. This one won't last long so schedule your showing today.
Location
State FL
County Sarasota
Community Sarasota Spgs
Zoning RSF3
Rooms
Other Rooms Attic, Florida Room
Interior
Interior Features Ceiling Fans(s), Living Room/Dining Room Combo, Window Treatments
Heating Central, Electric
Cooling Central Air
Flooring Ceramic Tile, Concrete
Furnishings Negotiable
Fireplace false
Appliance Dryer, Range, Refrigerator, Washer
Laundry In Garage
Exterior
Exterior Feature Fence, Lighting, Rain Gutters, Sidewalk, Sliding Doors
Parking Features Common, Driveway, Garage Door Opener
Garage Spaces 1.0
Fence Chain Link
Pool Deck, Gunite, In Ground, Tile
Community Features Park, Sidewalks
Utilities Available Cable Connected, Electricity Connected, Public, Sewer Connected, Street Lights, Water Available, Water Connected
Amenities Available Park
View Pool
Roof Type Shingle
Porch Covered, Deck, Enclosed, Front Porch, Rear Porch, Screened
Attached Garage true
Garage true
Private Pool Yes
Building
Lot Description In County, Sidewalk, Paved
Story 1
Entry Level One
Foundation Slab
Lot Size Range 0 to less than 1/4
Sewer Public Sewer
Water None
Architectural Style Florida
Structure Type Block,Stucco
New Construction false
Construction Status Financing,Inspections
Schools
Elementary Schools Brentwood Elementary
Middle Schools Mcintosh Middle
High Schools Sarasota High
Others
Pets Allowed Yes
Senior Community No
Pet Size Extra Large (101+ Lbs.)
Ownership Fee Simple
Acceptable Financing FHA, Lease Purchase, Other
Membership Fee Required None
Listing Terms FHA, Lease Purchase, Other
Num of Pet 2
Special Listing Condition None
Read Less
Want to know what your home might be worth? Contact us for a FREE valuation!

Our team is ready to help you sell your home for the highest possible price ASAP

© 2024 My Florida Regional MLS DBA Stellar MLS. All Rights Reserved.
Bought with REALTY EXECUTIVES GALLERY





