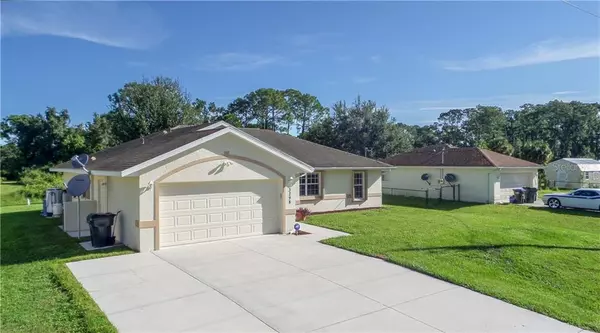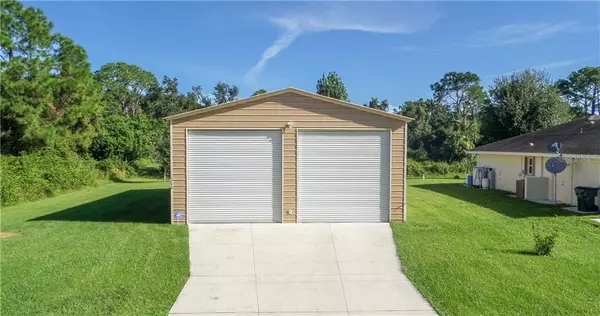$275,000
$279,900
1.8%For more information regarding the value of a property, please contact us for a free consultation.
3298 SHAWNEE TER North Port, FL 34286
3 Beds
2 Baths
1,405 SqFt
Key Details
Sold Price $275,000
Property Type Single Family Home
Sub Type Single Family Residence
Listing Status Sold
Purchase Type For Sale
Square Footage 1,405 sqft
Price per Sqft $195
Subdivision Port Charlotte Sub 17
MLS Listing ID C7433558
Sold Date 11/19/20
Bedrooms 3
Full Baths 2
Construction Status Appraisal,Financing,Inspections
HOA Y/N No
Year Built 2005
Annual Tax Amount $2,002
Lot Size 0.480 Acres
Acres 0.48
Property Description
**TAKE A WALK THROUGH YOUR NEW HOME WITH THE 3D INTERACTIVE TOUR** Look no further than this well-maintained 3 bedroom, 2 bathroom home with a DETACHED GARAGE on a DOUBLE LOT with a greenbelt view! Pull up the driveway & be met with Florida landscaping and a screened in entryway to your new home! Open the front door to the spacious Living & Dining Room combo with high, vaulted ceilings, ceramic tile floors, plant shelves, decorative built in mirror & arched entryways throughout. The gourmet kitchen is large & includes all appliances, closet pantry, RO System under the sink, plant shelves, tile backsplash & an abundance of cabinet & counter space! The master suite is the perfect spot for relaxation & has 2 large walk-in-closets, duals sinks & a Roman walk-in-shower. The guest bedrooms & bathrooms are across the home in this desirable split bedroom floor plan, and are each equipped with private closets, windows & a ceiling fan. Sliding glass doors lead you to your oversized screened in lanai with a private Spa & 7X7 Shed that overlooks a peaceful and serene backyard with lots of privacy thanks to the 166 feet of greenbelt running along the back of the property line. There is an additional 30X45 detached garage with a workshop that includes a 100amp breaker, A/C, Electric, 2 12X12 doors and an additional 8X8 door in the rear. An exterior 12000 watt generator conveys with the sale - a great addition for Hurricane or power outage protection. For extra hurricane protection, this home also features an easy to close accordion hurricane shutter system! Conveniently located in North Port and is located just minutes from shopping and dining options & provides easy access to Interstate 75. Schedule your showing today.
Location
State FL
County Sarasota
Community Port Charlotte Sub 17
Zoning RSF2
Rooms
Other Rooms Attic, Great Room, Inside Utility
Interior
Interior Features Built-in Features, Ceiling Fans(s), Eat-in Kitchen, High Ceilings, Living Room/Dining Room Combo, Open Floorplan, Split Bedroom, Thermostat, Vaulted Ceiling(s), Walk-In Closet(s), Window Treatments
Heating Central
Cooling Central Air
Flooring Carpet, Ceramic Tile
Fireplace false
Appliance Dishwasher, Dryer, Microwave, Range, Refrigerator, Washer
Laundry Inside, Laundry Room
Exterior
Exterior Feature Lighting, Rain Gutters, Sliding Doors
Parking Features Driveway, Garage Door Opener
Garage Spaces 2.0
Utilities Available Electricity Available
View Park/Greenbelt
Roof Type Shingle
Porch Covered, Rear Porch, Screened
Attached Garage true
Garage true
Private Pool No
Building
Lot Description Cleared, Greenbelt, City Limits, In County, Oversized Lot, Paved
Story 1
Entry Level One
Foundation Slab
Lot Size Range 1/4 to less than 1/2
Sewer Septic Tank
Water Well
Architectural Style Ranch
Structure Type Block,Stucco
New Construction false
Construction Status Appraisal,Financing,Inspections
Schools
Elementary Schools Lamarque Elementary
Middle Schools Woodland Middle School
High Schools North Port High
Others
Pets Allowed Yes
Senior Community No
Ownership Fee Simple
Acceptable Financing Cash, Conventional, FHA, VA Loan
Listing Terms Cash, Conventional, FHA, VA Loan
Special Listing Condition None
Read Less
Want to know what your home might be worth? Contact us for a FREE valuation!

Our team is ready to help you sell your home for the highest possible price ASAP

© 2025 My Florida Regional MLS DBA Stellar MLS. All Rights Reserved.
Bought with ALLISON JAMES ESTATES & HOMES





