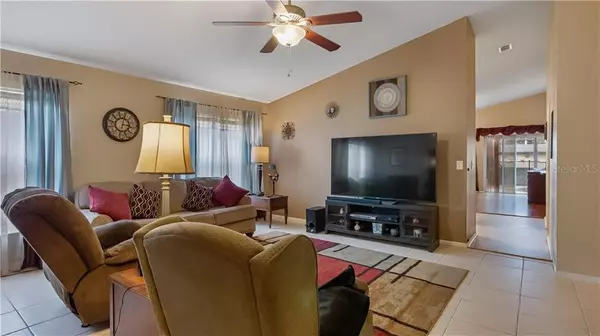$314,000
$314,000
For more information regarding the value of a property, please contact us for a free consultation.
303 ALDRUP WAY Lake Mary, FL 32746
4 Beds
2 Baths
1,929 SqFt
Key Details
Sold Price $314,000
Property Type Single Family Home
Sub Type Single Family Residence
Listing Status Sold
Purchase Type For Sale
Square Footage 1,929 sqft
Price per Sqft $162
Subdivision Chase Groves Unit 5A
MLS Listing ID O5898777
Sold Date 12/09/20
Bedrooms 4
Full Baths 2
Construction Status Appraisal,Financing,Inspections
HOA Fees $20/ann
HOA Y/N Yes
Year Built 1998
Annual Tax Amount $1,648
Lot Size 5,662 Sqft
Acres 0.13
Property Description
One or more photo(s) has been virtually staged. Beautiful and spacious POOL HOME with a FENCED BACKYARD located in a prime spot in Lake Mary! Once inside the front door, the 4TH BEDROOM is on your left, which makes it perfect as an office or game room. The home then opens up to the LARGE LIVING ROOM which flows into the kitchen and dining room further back. These spaces have HIGH VAULTED CEILINGS and MANY WINDOWS, making them feel more expansive, bright, and airy. The NEWLY UPGRADED KITCHEN features BRAND NEW GRANITE COUNTERTOPS, RESURFACED CABINETS, and DARK APPLIANCES. The open kitchen overlooks the DINING ROOM and the pool beyond. The SCREENED POOL has plenty of space to relax, entertain, or just spend time with friends and family. There's also a SHED in the FENCED BACKYARD, allowing for easy storage. This home has a SPLIT FLOOR PLAN, with the master bedroom towards the back for more privacy. The MASTER BEDROOM has a WALK-IN CLOSET and ENSUITE BATHROOM that features BRAND NEW GRANITE COUNTERTOPS, DUAL SINKS, A TUB WITH SHOWER, and a LARGE LINEN CLOSET. The two additional bedrooms and second bathroom are further to the front of the home. Every room in this home has high vaulted ceilings, making each space feel much larger. Hardwood flooring in the dining room and modern vinyl and tile throughout the home. 2 car garage with a built-in air-conditioned salon/office/workspace with side entry access. FRESHLY PAINTED INTERIOR AND EXTERIOR. ROOF 2016. EPIC LOCATION – literally right off of 417 Expressway, but tucked away in a quiet neighborhood. Just minutes from I-4, Lake Mary Sports Complex, Orlando-Sanford International Airport, Sunrail & Auto-Train stations, Seminole Towne Center, Central Florida Zoo & Botanical Gardens, golf courses, Walmart Marketplace, shopping, restaurants, and entertainment. Just a short drive from Gemini Springs, Blue Springs, DeLeon Springs, Lake Monroe, and East Coast beaches! This opportunity will not last long – come take a look at this fantastic home today!
Location
State FL
County Seminole
Community Chase Groves Unit 5A
Zoning PUD
Interior
Interior Features Ceiling Fans(s), High Ceilings, Open Floorplan, Stone Counters, Thermostat, Vaulted Ceiling(s), Walk-In Closet(s)
Heating Electric, Heat Pump
Cooling Central Air
Flooring Ceramic Tile, Vinyl, Wood
Fireplace false
Appliance Built-In Oven, Dishwasher, Microwave, Range, Refrigerator
Exterior
Exterior Feature Fence, Sliding Doors
Parking Features Driveway
Garage Spaces 2.0
Fence Wood
Pool In Ground, Screen Enclosure
Utilities Available BB/HS Internet Available, Cable Available, Electricity Connected, Phone Available, Public, Sewer Connected, Underground Utilities, Water Connected
Roof Type Shingle
Attached Garage true
Garage true
Private Pool Yes
Building
Story 1
Entry Level One
Foundation Slab
Lot Size Range 0 to less than 1/4
Sewer Public Sewer
Water Public
Structure Type Stucco
New Construction false
Construction Status Appraisal,Financing,Inspections
Schools
Elementary Schools Crystal Lake Elementary
Middle Schools Millennium Middle
High Schools Seminole High
Others
Pets Allowed Yes
Senior Community No
Ownership Fee Simple
Monthly Total Fees $20
Acceptable Financing Cash, Conventional, FHA, VA Loan
Membership Fee Required Required
Listing Terms Cash, Conventional, FHA, VA Loan
Special Listing Condition None
Read Less
Want to know what your home might be worth? Contact us for a FREE valuation!

Our team is ready to help you sell your home for the highest possible price ASAP

© 2025 My Florida Regional MLS DBA Stellar MLS. All Rights Reserved.
Bought with CHARLES RUTENBERG REALTY INC





