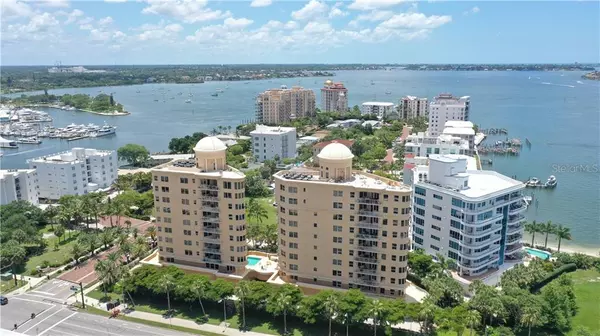$1,550,000
$1,599,000
3.1%For more information regarding the value of a property, please contact us for a free consultation.
128 GOLDEN GATE PT #602A Sarasota, FL 34236
3 Beds
3 Baths
3,317 SqFt
Key Details
Sold Price $1,550,000
Property Type Condo
Sub Type Condominium
Listing Status Sold
Purchase Type For Sale
Square Footage 3,317 sqft
Price per Sqft $467
Subdivision Vista Bay Point
MLS Listing ID A4469315
Sold Date 08/14/20
Bedrooms 3
Full Baths 3
Condo Fees $5,600
Construction Status Inspections
HOA Y/N No
Year Built 2004
Annual Tax Amount $17,415
Property Description
Perhaps the finest downtown location, Sarasota's Vista Bay Point showcases Sarasota Bay presenting endless majestic sunsets as well as stunning City views of Downtown Sarasota. This fully updated 6th floor private access residence offers a spacious open floor plan designed with a contemporary flair, perfect for entertainment or to just take in the heart-melting vista. Everything light and bright begins with automation of 50 lights, New Hunter Douglas power shades and audio control throughout the 3-bedroom, 3-bath unit, bedroom #3 currently used as den. The ultimate in privacy, with only one 3,317 sq. ft. condominium per floor. The gourmet kitchen features custom cabinetry, quartz countertops, Wolf Range, Range Hood, Built-in Sub-Zero Refrigerator, and wine cooler. All bathrooms dazzle with quartz or granite countertops, custom cabinets, and under mount sinks. Spacious master suite with walk-in closet and luxurious master bath featuring a large oversize shower and separate garden tub. Entire unit has been freshly painted with exquisite appointments such as tray ceilings, sound system and new refinished travertine and tile flooring, two balconies, spacious two car garage and storage room. Amenities include pool and spa, media room, exercise room, guest suite, and social room. Within walking distance to fine and casual dining, boutique shops and entertainment.
Location
State FL
County Sarasota
Community Vista Bay Point
Zoning RMF5
Interior
Interior Features Crown Molding, Elevator, High Ceilings, Living Room/Dining Room Combo, Open Floorplan, Solid Wood Cabinets, Stone Counters, Tray Ceiling(s), Walk-In Closet(s), Window Treatments
Heating Central, Electric
Cooling Central Air
Flooring Tile, Travertine
Furnishings Unfurnished
Fireplace false
Appliance Dishwasher, Disposal, Dryer, Electric Water Heater, Microwave, Range, Range Hood, Refrigerator, Washer
Laundry Inside
Exterior
Exterior Feature Balcony, Irrigation System, Lighting, Sidewalk, Storage
Parking Features Garage Door Opener
Garage Spaces 2.0
Community Features Buyer Approval Required, Deed Restrictions, Fitness Center, Gated, No Truck/RV/Motorcycle Parking, Pool, Sidewalks
Utilities Available Cable Connected, Electricity Connected, Natural Gas Connected, Public, Sewer Connected, Street Lights, Underground Utilities
Amenities Available Elevator(s), Pool, Sauna
View Y/N 1
View City, Water
Roof Type Concrete
Porch Covered
Attached Garage true
Garage true
Private Pool No
Building
Lot Description City Limits, Near Marina, Sidewalk, Paved
Story 10
Entry Level One
Foundation Slab
Lot Size Range Non-Applicable
Sewer Public Sewer
Water Public
Structure Type Block,Stucco
New Construction false
Construction Status Inspections
Schools
Elementary Schools Southside Elementary
Middle Schools Booker Middle
High Schools Booker High
Others
Pets Allowed Yes
HOA Fee Include Insurance,Maintenance Structure,Maintenance Grounds,Management,Recreational Facilities,Sewer,Water
Senior Community No
Pet Size Extra Large (101+ Lbs.)
Ownership Condominium
Monthly Total Fees $1, 866
Num of Pet 2
Special Listing Condition None
Read Less
Want to know what your home might be worth? Contact us for a FREE valuation!

Our team is ready to help you sell your home for the highest possible price ASAP

© 2024 My Florida Regional MLS DBA Stellar MLS. All Rights Reserved.
Bought with PREMIER SOTHEBYS INTL REALTY





