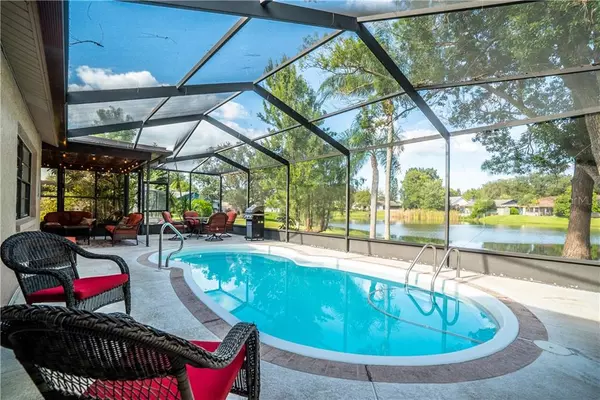$259,400
$259,900
0.2%For more information regarding the value of a property, please contact us for a free consultation.
4608 SWALLOWTAIL DR New Port Richey, FL 34653
3 Beds
2 Baths
1,574 SqFt
Key Details
Sold Price $259,400
Property Type Single Family Home
Sub Type Single Family Residence
Listing Status Sold
Purchase Type For Sale
Square Footage 1,574 sqft
Price per Sqft $164
Subdivision Park Lake Estates
MLS Listing ID W7826885
Sold Date 11/13/20
Bedrooms 3
Full Baths 2
Construction Status No Contingency
HOA Y/N No
Year Built 1985
Annual Tax Amount $2,135
Lot Size 0.260 Acres
Acres 0.26
Property Description
welcome to this BAUTIFULLY UPDATED lakefront-POOL home in the highly desirable Park Lake Estates! Arrive to the home to notice the nicely landscaped front yard, and updated ROOF in 2019, HVAC is 2015. Step in to the home and you'll immediately fall in love with the 45 degree wood plank tile! The UPDATED kitchen has newer light cabinets with stainless steel hardware, GRANITE countertops, STAINLESS Appliances, recessed lighting, and a nice eat in breakfast area. The OPEN FLOOR PLAN has plenty of room for entertainment with a dining room and living room combo. Beautiful crown molding was done around the whole living area to split up the two colors, has 5 and 1/2 baseboards, and the open living area allows in a ton of NATURAL LIGHT! The dining room has updated fixtures, and French doors which allow access and a view to the covered-poolside patio. The master suite is large in size and has an incredible view of the pool area and lake! It also has nicely done weatherproof laminate flooring. The attached master bathroom has tile floors, and a tiled shower. The second bedroom is well over sized, like a second master suite, and it has large baseboards. The second bathroom has a pedestal sink and a tiled shower. The third bedroom is average sized, and sports the same laminate flooring and baseboards. Step out to the rear of the home and enjoy the exquisite, screen-enclosed pool area that is a perfect spot for entertaining your guest and having a Sunday bbq! The pool is chlorine and in GREAT shape. The lakefront yard is large and spacious, gives plenty of room if you have any animals, and has both oak and palm trees. What a perfect home to enjoy the Florida lifestyle!
Location
State FL
County Pasco
Community Park Lake Estates
Zoning R2
Interior
Interior Features Cathedral Ceiling(s), Ceiling Fans(s), Crown Molding, Eat-in Kitchen, High Ceilings, Living Room/Dining Room Combo, Open Floorplan, Vaulted Ceiling(s), Window Treatments
Heating Central
Cooling Central Air
Flooring Laminate, Tile
Fireplace false
Appliance Convection Oven, Dishwasher, Disposal, Electric Water Heater, Microwave, Range, Refrigerator
Laundry In Garage
Exterior
Exterior Feature French Doors, Rain Gutters, Sidewalk
Parking Features Driveway, Garage Door Opener, Workshop in Garage
Garage Spaces 2.0
Pool Fiberglass, In Ground, Screen Enclosure
Utilities Available BB/HS Internet Available, Cable Available, Cable Connected, Electricity Available, Electricity Connected
Waterfront Description Lake
View Y/N 1
Water Access 1
Water Access Desc Lake
View Water
Roof Type Shingle
Porch Covered, Enclosed, Screened
Attached Garage true
Garage true
Private Pool Yes
Building
Lot Description Sidewalk, Paved
Story 1
Entry Level One
Foundation Slab
Lot Size Range 1/4 to less than 1/2
Sewer Public Sewer
Water Public
Structure Type Block,Brick
New Construction false
Construction Status No Contingency
Others
Pets Allowed Yes
Senior Community No
Ownership Fee Simple
Acceptable Financing Cash, Conventional, FHA, VA Loan
Membership Fee Required Optional
Listing Terms Cash, Conventional, FHA, VA Loan
Special Listing Condition None
Read Less
Want to know what your home might be worth? Contact us for a FREE valuation!

Our team is ready to help you sell your home for the highest possible price ASAP

© 2024 My Florida Regional MLS DBA Stellar MLS. All Rights Reserved.
Bought with RE/MAX REALTEC GROUP INC





