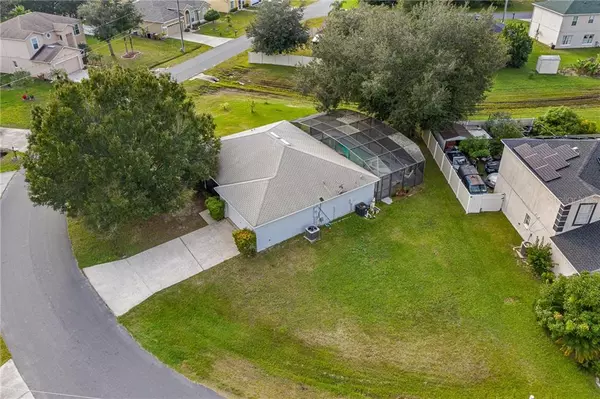$190,000
$185,000
2.7%For more information regarding the value of a property, please contact us for a free consultation.
1148 NORMANDY DR Kissimmee, FL 34759
3 Beds
2 Baths
1,208 SqFt
Key Details
Sold Price $190,000
Property Type Single Family Home
Sub Type Single Family Residence
Listing Status Sold
Purchase Type For Sale
Square Footage 1,208 sqft
Price per Sqft $157
Subdivision Poinciana Village 05 Neighborhood 01
MLS Listing ID S5043624
Sold Date 01/29/21
Bedrooms 3
Full Baths 2
Construction Status Financing,Inspections
HOA Fees $23/ann
HOA Y/N Yes
Year Built 2001
Annual Tax Amount $1,022
Lot Size 0.290 Acres
Acres 0.29
Property Description
Due to huge interest and multiple offers, Seller is allowing showings through today and asking for highest and best offer by 6:00 P.M. tonight, 12/13/2020. Seller will choose and all interested parties notified tomorrow.
Pool home on oversized lot priced to sell! Enjoy outdoor living and entertaining on two spacious side yards, splash and float around the heated pool, grill out on the large deck, or relax in the spa - socially distanced from the rest of the world! Plenty of space separates you from the neighbors and offers a semi-wooded view from the lanai. A home like this in the under-$200k price range gets lots of attention so arrange to see it ASAP!
Location
State FL
County Osceola
Community Poinciana Village 05 Neighborhood 01
Zoning OPUD
Interior
Interior Features Ceiling Fans(s), Thermostat
Heating Electric
Cooling Central Air
Flooring Ceramic Tile, Laminate
Fireplace false
Appliance Dishwasher, Disposal, Dryer, Range, Washer
Laundry In Garage
Exterior
Exterior Feature Rain Gutters
Parking Features Driveway
Garage Spaces 2.0
Pool Child Safety Fence, Deck, Gunite, Heated, In Ground, Screen Enclosure, Tile
Utilities Available BB/HS Internet Available, Cable Available, Electricity Connected, Phone Available, Sewer Connected, Underground Utilities, Water Connected
Roof Type Shingle
Porch Covered, Deck, Enclosed, Front Porch, Patio, Porch, Rear Porch, Screened
Attached Garage true
Garage true
Private Pool Yes
Building
Lot Description Corner Lot, Oversized Lot, Paved
Story 1
Entry Level One
Foundation Slab
Lot Size Range 1/4 to less than 1/2
Sewer Public Sewer
Water Public
Structure Type Block,Stucco
New Construction false
Construction Status Financing,Inspections
Schools
Elementary Schools Chestnut Elem
Middle Schools Horizon Middle
High Schools Liberty High
Others
Pets Allowed Yes
Senior Community No
Ownership Fee Simple
Monthly Total Fees $23
Acceptable Financing Cash, Conventional, FHA, VA Loan
Membership Fee Required Required
Listing Terms Cash, Conventional, FHA, VA Loan
Special Listing Condition None
Read Less
Want to know what your home might be worth? Contact us for a FREE valuation!

Our team is ready to help you sell your home for the highest possible price ASAP

© 2024 My Florida Regional MLS DBA Stellar MLS. All Rights Reserved.
Bought with LA ROSA REALTY, LLC





