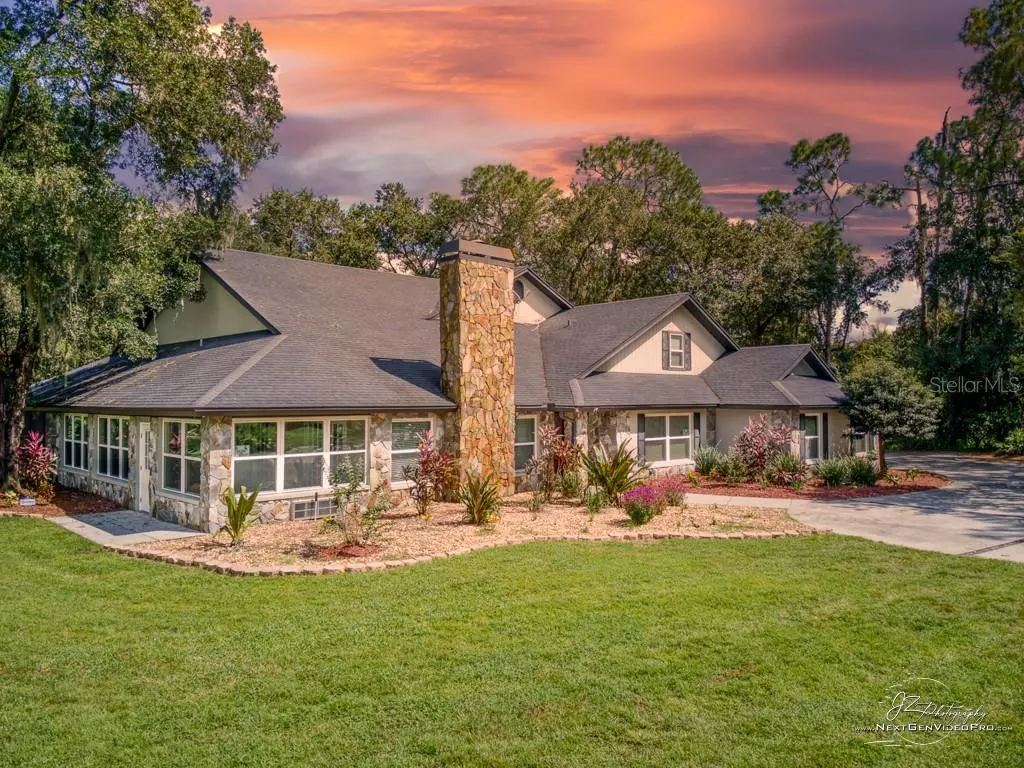$759,900
$799,900
5.0%For more information regarding the value of a property, please contact us for a free consultation.
1904 MASTERS WAY Plant City, FL 33566
5 Beds
5 Baths
4,152 SqFt
Key Details
Sold Price $759,900
Property Type Single Family Home
Sub Type Single Family Residence
Listing Status Sold
Purchase Type For Sale
Square Footage 4,152 sqft
Price per Sqft $183
Subdivision Walden Lake Unit 18
MLS Listing ID P4912736
Sold Date 04/05/21
Bedrooms 5
Full Baths 4
Half Baths 1
Construction Status Inspections
HOA Fees $18
HOA Y/N Yes
Year Built 1988
Annual Tax Amount $7,810
Lot Size 7.550 Acres
Acres 7.55
Lot Dimensions 160x350
Property Description
One or more photo(s) has been virtually staged. This Beautiful Executive estate home sits on 7.55 acres, in Plant City, FL. Located in the desirable gated community of Walden Lake. Strategically located minutes from shopping areas, doctors, Hospital, YMCA, Schools, and very close to Tampa, Macdill AFB, and Orlando. This majestic property is beautifully landscaped and is the 2nd largest property in Walden Lake with its own private gated entrance and security cameras on site. This Home Features a Beautiful long curved driveway. Recently the home has been fully updated with a brand new kitchen with granite countertops, soft close cabinets, farm sink, full coffee, and wine bar. The entire home has been fully painted as well as new Beautiful plank flooring. Master bathroom features Imported Jerusalem chiseled stone. Brand new appliances and newer Roof, Gorgeous pool and spa home. Come and enjoy the tranquility and privacy of this home with plenty of space to bring your pets, this property even has a fully fenced-in dog run. This is the perfect home for a large family or for Entertaining a Must see to fully appreciate. Schedule your tour today.
Location
State FL
County Hillsborough
Community Walden Lake Unit 18
Zoning PD
Interior
Interior Features Eat-in Kitchen, L Dining
Heating Central
Cooling Central Air
Flooring Tile, Wood
Fireplace true
Appliance Cooktop, Dishwasher, Microwave, Refrigerator
Exterior
Exterior Feature Dog Run
Parking Features Circular Driveway
Garage Spaces 3.0
Pool Screen Enclosure, Tile
Utilities Available Electricity Connected, Water Connected
Roof Type Shingle
Attached Garage true
Garage true
Private Pool Yes
Building
Story 2
Entry Level Two
Foundation Slab
Lot Size Range 5 to less than 10
Sewer Septic Tank
Water Public
Structure Type Concrete
New Construction false
Construction Status Inspections
Others
Pets Allowed Yes
Senior Community No
Ownership Fee Simple
Monthly Total Fees $37
Acceptable Financing Cash, Conventional, FHA, VA Loan
Membership Fee Required Required
Listing Terms Cash, Conventional, FHA, VA Loan
Special Listing Condition None
Read Less
Want to know what your home might be worth? Contact us for a FREE valuation!

Our team is ready to help you sell your home for the highest possible price ASAP

© 2025 My Florida Regional MLS DBA Stellar MLS. All Rights Reserved.
Bought with KELLER WILLIAMS REALTY SMART 1





